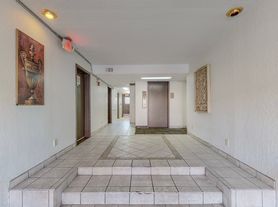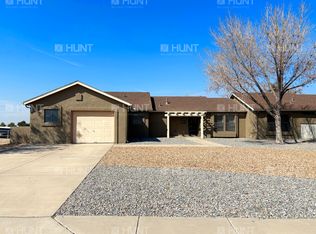RARE for Condition, Location and Price! By KAFB, Sandia National Labs, UNM, Sunport and ABQ Studios, this Recently Remodeled 3 BR, 2BA is an Easy Place to Call Home! Gloriously Updated w/ Thermal Windows, Refrigerated Air/Heat Combo, Gallery Lighting, Efficient Appliances and Gleaming Hardwood Floors and Tiles. We Love the Designer Kitchen and Baths, the Master Bedroom's Full Light Glass Doors, Decorative Fireplace (not to be used), Private Back Yard and the Detached 2 Car Garage! Professional Landscaping is maintained by contract so the Yard Work is On Us! Situated on a Corner Lot, Adjacent to Ross Park, Enjoy the Mountain Views from Front Yard or Kitchen Nook. $2300/mo + Gas and Elec and a Water Cap. Sorry, NO PETS, Good Credit/Background Required. $50 App Fee
House for rent
$2,150/mo
4724 Crest Ave SE, Albuquerque, NM 87108
3beds
1,564sqft
Price may not include required fees and charges.
Singlefamily
Available now
No pets
Central air
In unit laundry
-- Parking
Forced air
What's special
Decorative fireplaceMountain viewsProfessional landscapingDesigner kitchenEfficient appliancesGleaming hardwood floorsCorner lot
- 20 days |
- -- |
- -- |
Travel times
Zillow can help you save for your dream home
With a 6% savings match, a first-time homebuyer savings account is designed to help you reach your down payment goals faster.
Offer exclusive to Foyer+; Terms apply. Details on landing page.
Facts & features
Interior
Bedrooms & bathrooms
- Bedrooms: 3
- Bathrooms: 2
- Full bathrooms: 1
- 3/4 bathrooms: 1
Heating
- Forced Air
Cooling
- Central Air
Appliances
- Included: Dishwasher, Microwave, Oven, Refrigerator
- Laundry: In Unit
Interior area
- Total interior livable area: 1,564 sqft
Property
Parking
- Details: Contact manager
Features
- Exterior features: Heating system: Forced Air, In Unit, Pets - No, Utilities fee required
Details
- Parcel number: 101705640002440213
Construction
Type & style
- Home type: SingleFamily
- Property subtype: SingleFamily
Community & HOA
Location
- Region: Albuquerque
Financial & listing details
- Lease term: 12 Months
Price history
| Date | Event | Price |
|---|---|---|
| 10/14/2025 | Price change | $2,150-6.5%$1/sqft |
Source: SWMLS #1092399 | ||
| 10/3/2025 | Listed for rent | $2,300$1/sqft |
Source: SWMLS #1092399 | ||
| 9/24/2025 | Listing removed | $415,000$265/sqft |
Source: | ||
| 8/15/2025 | Listed for sale | $415,000-7.6%$265/sqft |
Source: | ||
| 7/17/2025 | Listing removed | $449,000$287/sqft |
Source: | ||

