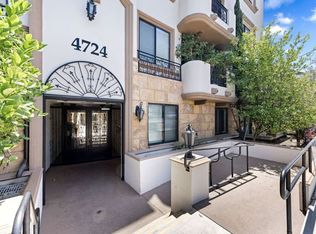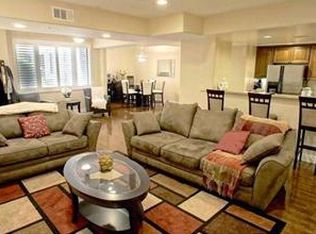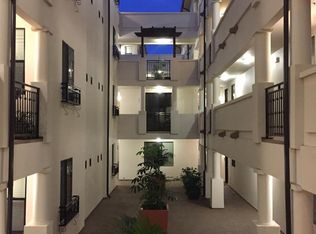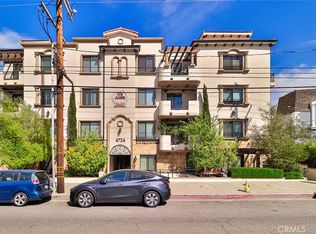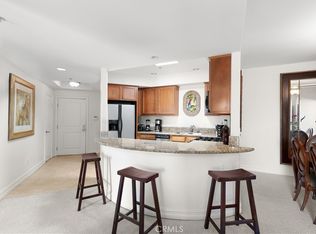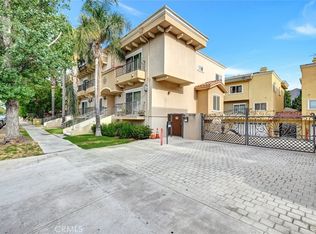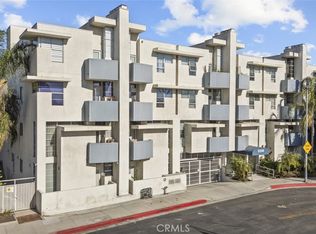On the top floor of this gorgeous building in prime Sherman Oaks, with commanding views of city lights and the Santa Monica Mountains beyond, you'll find this gorgeous condo. Three bedrooms filled with light and space, the primary coming with the added benefits of a huge walk-in closet and direct access to the balcony. There's nothing quite like a well-designed layout, and this home just makes sense from the moment you step in the front door. In-unit washer/dryer and the remainder of appliances are included, and the building is outfitted with a gym, sauna, and extra storage if you need it. Come see what it feels like to live in the thriving center of Sherman Oaks with views well beyond your new home.
For sale
Listing Provided by:
Tyler Langness DRE #01992391 951-719-0502,
Compass
$699,000
4724 Kester Ave UNIT 410, Sherman Oaks, CA 91403
3beds
1,210sqft
Est.:
Condominium
Built in 2009
-- sqft lot
$698,900 Zestimate®
$578/sqft
$483/mo HOA
What's special
- 25 days |
- 816 |
- 44 |
Zillow last checked: 8 hours ago
Listing updated: December 07, 2025 at 05:26pm
Listing Provided by:
Tyler Langness DRE #01992391 951-719-0502,
Compass
Source: CRMLS,MLS#: SR25267519 Originating MLS: California Regional MLS
Originating MLS: California Regional MLS
Tour with a local agent
Facts & features
Interior
Bedrooms & bathrooms
- Bedrooms: 3
- Bathrooms: 2
- Full bathrooms: 2
- Main level bathrooms: 2
- Main level bedrooms: 3
Rooms
- Room types: Kitchen, Living Room, Primary Bedroom, Other
Primary bedroom
- Features: Main Level Primary
Other
- Features: Walk-In Closet(s)
Heating
- Central
Cooling
- Central Air
Appliances
- Included: Dryer, Washer
- Laundry: Laundry Closet
Features
- Main Level Primary, Walk-In Closet(s)
- Has fireplace: Yes
- Fireplace features: Living Room
- Common walls with other units/homes: 2+ Common Walls
Interior area
- Total interior livable area: 1,210 sqft
Property
Parking
- Total spaces: 2
- Parking features: Garage - Attached
- Attached garage spaces: 2
Features
- Levels: One
- Stories: 1
- Entry location: 1
- Patio & porch: Covered
- Pool features: None
- Has view: Yes
- View description: City Lights, Hills, Mountain(s), Neighborhood
Lot
- Size: 0.66 Acres
Details
- Parcel number: 2264006235
- Special conditions: Standard
Construction
Type & style
- Home type: Condo
- Property subtype: Condominium
- Attached to another structure: Yes
Condition
- New construction: No
- Year built: 2009
Utilities & green energy
- Sewer: Public Sewer
- Water: Public
Community & HOA
Community
- Features: Street Lights, Suburban
HOA
- Has HOA: Yes
- Amenities included: Fitness Center, Maintenance Grounds, Meeting Room, Management, Sauna, Security, Storage, Trash
- Services included: Earthquake Insurance, Pest Control
- HOA fee: $483 monthly
- HOA name: Villa Julietta
- HOA phone: 818-907-6622
Location
- Region: Sherman Oaks
Financial & listing details
- Price per square foot: $578/sqft
- Tax assessed value: $784,380
- Annual tax amount: $9,504
- Date on market: 11/28/2025
- Cumulative days on market: 25 days
- Listing terms: Cash,Cash to New Loan,Conventional,FHA
- Inclusions: Appliances
- Exclusions: Furniture
Estimated market value
$698,900
$664,000 - $734,000
$3,388/mo
Price history
Price history
| Date | Event | Price |
|---|---|---|
| 11/29/2025 | Listed for sale | $699,000-9.1%$578/sqft |
Source: | ||
| 4/10/2024 | Sold | $769,000-2.5%$636/sqft |
Source: | ||
| 3/16/2024 | Pending sale | $789,000$652/sqft |
Source: | ||
| 2/27/2024 | Contingent | $789,000$652/sqft |
Source: | ||
| 2/12/2024 | Listed for sale | $789,000$652/sqft |
Source: | ||
Public tax history
Public tax history
| Year | Property taxes | Tax assessment |
|---|---|---|
| 2025 | $9,504 +49.1% | $784,380 +49.7% |
| 2024 | $6,373 +2% | $523,909 +2% |
| 2023 | $6,247 +5% | $513,637 +2% |
Find assessor info on the county website
BuyAbility℠ payment
Est. payment
$4,796/mo
Principal & interest
$3392
Property taxes
$676
Other costs
$728
Climate risks
Neighborhood: Sherman Oaks
Nearby schools
GreatSchools rating
- 6/10Sherman Oaks Elementary Charter SchoolGrades: K-5Distance: 0.5 mi
- 6/10Van Nuys Middle SchoolGrades: 6-8Distance: 1 mi
- 8/10Van Nuys Senior High SchoolGrades: 9-12Distance: 2.3 mi
- Loading
- Loading
