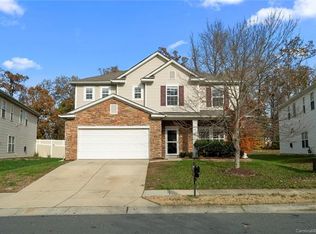Closed
$395,000
4724 Kiddle Ln, Monroe, NC 28110
4beds
2,914sqft
Single Family Residence
Built in 2006
0.16 Acres Lot
$394,800 Zestimate®
$136/sqft
$2,154 Estimated rent
Home value
$394,800
$371,000 - $422,000
$2,154/mo
Zestimate® history
Loading...
Owner options
Explore your selling options
What's special
Welcome to this spacious 4-bedroom, 2.5-bath home in an established neighborhood. A charming front porch with room for rocking chairs sets the tone before stepping into the open main level, featuring a generous living area with new LVP flooring and a large dining space perfect for gatherings. The kitchen includes tile flooring, a center island, and easy access to the laundry room and two-car garage.
.
Upstairs offers a spacious primary suite with a full bath, three additional bedrooms, a second full bath, and a versatile loft—great for a second living area, bonus, flex, or office. Large windows throughout fill the home with natural light.
.
Enjoy the fenced backyard with a freshly poured patio—ideal for relaxing or entertaining. Be sure to check out all the community has to offer, including a pool, playground, sidewalks, and year-round events.
Zillow last checked: 8 hours ago
Listing updated: October 09, 2025 at 10:38am
Listing Provided by:
Barb Pilarczyk dragonflyhometeam@gmail.com,
Dragonfly Home Team
Bought with:
Josie Ha
Carolina Living Associates LLC
Source: Canopy MLS as distributed by MLS GRID,MLS#: 4285792
Facts & features
Interior
Bedrooms & bathrooms
- Bedrooms: 4
- Bathrooms: 3
- Full bathrooms: 2
- 1/2 bathrooms: 1
Primary bedroom
- Level: Upper
Bedroom s
- Level: Upper
Bedroom s
- Level: Upper
Bedroom s
- Level: Upper
Bathroom full
- Level: Upper
Bathroom full
- Level: Upper
Bathroom half
- Level: Main
Dining room
- Level: Main
Kitchen
- Level: Main
Laundry
- Level: Main
Living room
- Level: Main
Loft
- Level: Upper
Heating
- Forced Air
Cooling
- Ceiling Fan(s), Central Air
Appliances
- Included: Dishwasher, Disposal, Gas Cooktop, Gas Oven, Gas Water Heater, Microwave, Plumbed For Ice Maker, Refrigerator
- Laundry: Electric Dryer Hookup, Laundry Room, Main Level, Washer Hookup
Features
- Soaking Tub, Kitchen Island, Open Floorplan, Pantry, Walk-In Pantry
- Flooring: Carpet, Tile, Vinyl
- Has basement: No
- Attic: Permanent Stairs
Interior area
- Total structure area: 2,914
- Total interior livable area: 2,914 sqft
- Finished area above ground: 2,914
- Finished area below ground: 0
Property
Parking
- Total spaces: 2
- Parking features: Driveway, Detached Garage, Garage on Main Level
- Garage spaces: 2
- Has uncovered spaces: Yes
Features
- Levels: Two
- Stories: 2
- Patio & porch: Patio
- Pool features: Community
- Fencing: Fenced
Lot
- Size: 0.16 Acres
Details
- Parcel number: 09402631
- Zoning: AG2
- Special conditions: Standard
Construction
Type & style
- Home type: SingleFamily
- Architectural style: Traditional
- Property subtype: Single Family Residence
Materials
- Stone, Vinyl
- Foundation: Slab
- Roof: Shingle
Condition
- New construction: No
- Year built: 2006
Utilities & green energy
- Sewer: County Sewer
- Water: County Water
- Utilities for property: Electricity Connected
Community & neighborhood
Security
- Security features: Security System
Community
- Community features: Picnic Area, Playground
Location
- Region: Monroe
- Subdivision: St Johns Forest
HOA & financial
HOA
- Has HOA: Yes
- HOA fee: $650 annually
- Association name: Cedar Management
Other
Other facts
- Listing terms: Cash,Conventional,FHA,USDA Loan,VA Loan
- Road surface type: Concrete, Paved
Price history
| Date | Event | Price |
|---|---|---|
| 10/9/2025 | Sold | $395,000-3.6%$136/sqft |
Source: | ||
| 8/22/2025 | Price change | $409,900-1.7%$141/sqft |
Source: | ||
| 7/31/2025 | Listed for sale | $417,000+70.9%$143/sqft |
Source: | ||
| 5/8/2018 | Sold | $244,000-3.2%$84/sqft |
Source: | ||
| 4/4/2018 | Pending sale | $252,000$86/sqft |
Source: Premier Sotheby's International Realty #3372302 | ||
Public tax history
| Year | Property taxes | Tax assessment |
|---|---|---|
| 2025 | $2,109 +17.1% | $435,900 +57.8% |
| 2024 | $1,801 +1.8% | $276,300 |
| 2023 | $1,769 +2.9% | $276,300 |
Find assessor info on the county website
Neighborhood: 28110
Nearby schools
GreatSchools rating
- 6/10Rocky River ElementaryGrades: PK-5Distance: 1.4 mi
- 3/10Sun Valley Middle SchoolGrades: 6-8Distance: 2.9 mi
- 5/10Sun Valley High SchoolGrades: 9-12Distance: 3.1 mi
Schools provided by the listing agent
- Elementary: Rocky River
- Middle: Sun Valley
- High: Sun Valley
Source: Canopy MLS as distributed by MLS GRID. This data may not be complete. We recommend contacting the local school district to confirm school assignments for this home.
Get a cash offer in 3 minutes
Find out how much your home could sell for in as little as 3 minutes with a no-obligation cash offer.
Estimated market value
$394,800
Get a cash offer in 3 minutes
Find out how much your home could sell for in as little as 3 minutes with a no-obligation cash offer.
Estimated market value
$394,800
