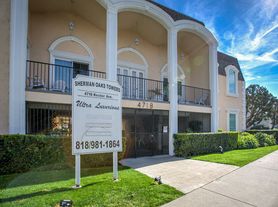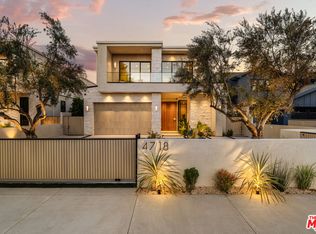Be the first to live in this brand new 2025 modern masterpiece at 4724 Lemona Avenue, crafted by the acclaimed MLR Development, known for refined craftsmanship, custom design, and meticulous attention to detail. This two-story, 4 bedroom, 4.5 bathroom home embodies elevated California living with sleek lines, luxurious finishes, and seamless indoor-outdoor flow. Step inside to soaring ceilings, an open-concept layout, and a striking floating staircase that sets the tone for modern elegance. The chef's kitchen is a showpiece, featuring built-in Miele appliances, dual electric ovens, a large center island with breakfast bar, and a walk-in pantry. The dining area, illuminated by a sculptural chandelier, opens effortlessly to the spacious family room anchored by a natural stone fireplace and oversized glass sliders. The connection to the outdoors reveals a private backyard oasis with a sparkling pool, spa, and fully equipped outdoor kitchen, perfect for entertaining or relaxing in style. Upstairs, the primary suite offers a private terrace, custom walk-in closet, and spa-inspired bath with a soaking tub and dual vanities. Two additional en-suite bedrooms and a laundry room complete the upper level, while a first-floor guest suite provides ideal flexibility for a home office or gym. Throughout the home, wide-plank golden oak floors, Venetian plaster walls, and floor-to-ceiling windows fill each space with natural light. Set on a picturesque tree-lined street in the heart of Sherman Oaks, this never-lived-in residence delivers modern sophistication, architectural excellence, and an exceptional quality of life. Property is unfurnished.
Copyright The MLS. All rights reserved. Information is deemed reliable but not guaranteed.
House for rent
$25,000/mo
4724 Lemona Ave, Sherman Oaks, CA 91403
4beds
3,756sqft
Price may not include required fees and charges.
Singlefamily
Available now
-- Pets
Central air
In unit laundry
4 Parking spaces parking
Central, fireplace
What's special
Sparkling poolNatural stone fireplaceStriking floating staircasePrivate backyard oasisPicturesque tree-lined streetOpen-concept layoutCustom walk-in closet
- 3 days |
- -- |
- -- |
Travel times
Looking to buy when your lease ends?
Consider a first-time homebuyer savings account designed to grow your down payment with up to a 6% match & 3.83% APY.
Facts & features
Interior
Bedrooms & bathrooms
- Bedrooms: 4
- Bathrooms: 5
- Full bathrooms: 4
- 1/2 bathrooms: 1
Rooms
- Room types: Dining Room, Walk In Closet
Heating
- Central, Fireplace
Cooling
- Central Air
Appliances
- Included: Dishwasher, Range Oven, Refrigerator
- Laundry: In Unit, Laundry Room
Features
- Walk In Closet, Walk-In Closet(s)
- Flooring: Tile, Wood
- Has fireplace: Yes
Interior area
- Total interior livable area: 3,756 sqft
Property
Parking
- Total spaces: 4
- Parking features: Driveway, Covered
- Details: Contact manager
Features
- Stories: 2
- Exterior features: Contact manager
- Has private pool: Yes
- Has view: Yes
- View description: Contact manager
Details
- Parcel number: 2264019005
Construction
Type & style
- Home type: SingleFamily
- Architectural style: Modern
- Property subtype: SingleFamily
Condition
- Year built: 2025
Community & HOA
HOA
- Amenities included: Pool
Location
- Region: Sherman Oaks
Financial & listing details
- Lease term: 1+Year
Price history
| Date | Event | Price |
|---|---|---|
| 10/6/2025 | Listed for rent | $25,000$7/sqft |
Source: | ||
| 10/2/2025 | Sold | $3,500,000-4.1%$932/sqft |
Source: | ||
| 9/17/2025 | Pending sale | $3,649,000$972/sqft |
Source: | ||
| 6/30/2025 | Listed for sale | $3,649,000-8.7%$972/sqft |
Source: | ||
| 4/23/2025 | Listing removed | $3,995,000$1,064/sqft |
Source: | ||

