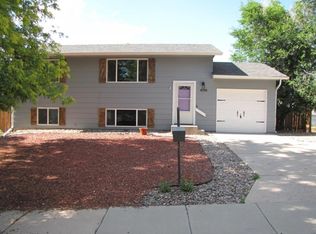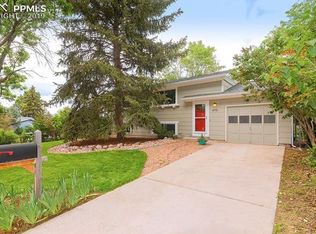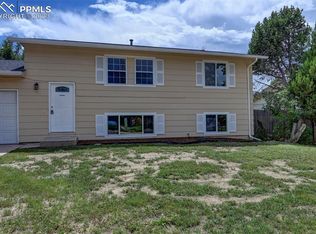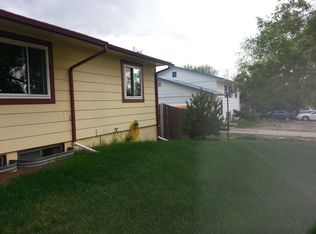Sold for $305,000 on 08/11/23
Street View
$305,000
4724 Portrait Pl, Colorado Springs, CO 80917
4beds
2baths
1,896sqft
SingleFamily
Built in 1970
7,710 Square Feet Lot
$369,400 Zestimate®
$161/sqft
$1,967 Estimated rent
Home value
$369,400
$347,000 - $388,000
$1,967/mo
Zestimate® history
Loading...
Owner options
Explore your selling options
What's special
This ranch home is located in a desirable mature tree lined neighborhood. Open and spacious floor plan, the cozy living room offers a wood burning pellet stove to keep you warm in those cool winter months. The master bedroom suite is oversized and has a sitting area or a place just to relax. The eat in kitchen has newer oak cabinetry with lots of storrage space. The dining area has french doors that opens up to the covered patio and back yard which is just perfect for the afternoon BBQs As you make your way down the stairs there is a large family room, 2 additional bedrooms, a large laundry room and the 2nd full bathroom. This home is centraly located and is close to all the schools, parks and shopping centers.
Facts & features
Interior
Bedrooms & bathrooms
- Bedrooms: 4
- Bathrooms: 2
Heating
- Forced air
Features
- Basement: Finished
Interior area
- Total interior livable area: 1,896 sqft
Property
Parking
- Parking features: Garage - Attached
Features
- Exterior features: Wood
Lot
- Size: 7,710 sqft
Details
- Parcel number: 6326111009
Construction
Type & style
- Home type: SingleFamily
Materials
- Frame
- Roof: Composition
Condition
- Year built: 1970
Community & neighborhood
Location
- Region: Colorado Springs
Price history
| Date | Event | Price |
|---|---|---|
| 1/5/2024 | Listing removed | -- |
Source: Zillow Rentals | ||
| 1/4/2024 | Listed for rent | $2,300$1/sqft |
Source: Zillow Rentals | ||
| 1/4/2024 | Listing removed | -- |
Source: Zillow Rentals | ||
| 11/11/2023 | Listed for rent | $2,300$1/sqft |
Source: Zillow Rentals | ||
| 8/11/2023 | Sold | $305,000-27.4%$161/sqft |
Source: Public Record | ||
Public tax history
| Year | Property taxes | Tax assessment |
|---|---|---|
| 2024 | $1,132 +7.3% | $26,800 |
| 2023 | $1,055 -7.8% | $26,800 +42.2% |
| 2022 | $1,144 | $18,850 -2.7% |
Find assessor info on the county website
Neighborhood: East Colorado Springs
Nearby schools
GreatSchools rating
- 2/10Carver Elementary SchoolGrades: K-5Distance: 0.2 mi
- 5/10Sabin Middle SchoolGrades: 6-8Distance: 0.8 mi
- 3/10Doherty High SchoolGrades: 9-12Distance: 0.4 mi
Get a cash offer in 3 minutes
Find out how much your home could sell for in as little as 3 minutes with a no-obligation cash offer.
Estimated market value
$369,400
Get a cash offer in 3 minutes
Find out how much your home could sell for in as little as 3 minutes with a no-obligation cash offer.
Estimated market value
$369,400



