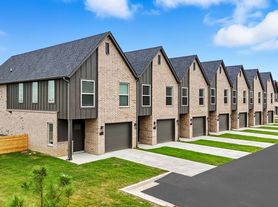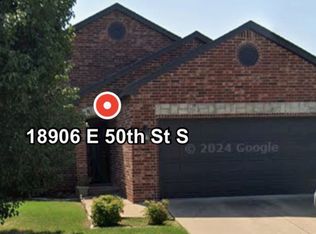FOR RENT! Custom Design with Family and Entertaining in Mind! Enter a Grand 2 Story Foyer which leads to an Office, the Formal Living Spaces, the Kitchen, Utility Room and the Open Staircase. Office has access to Common Area Full Bath and could be the 5th Bedroom. Formal Living Spaces are Open to Kitchen. Living has Gas Log Fireplace. Granite Covered Kitchen with Breakfast Nook. All Stainless Steele Appliances are included: Fridge, Range, Oven, Dishwasher, Disposal, and Microwave. Custom cabinetry. Utility Room will also include Washer/Dryer, Clothes Washing Center, and Plenty of Storage. Up the Staircase the landing will overlook the Grand Foyer. Your first entry will be a Suite of Rooms; the 2nd Bedroom with En-Suite Bathroom, the Gameroom, and the Theater Room. Media Equipment is included. Back to the Landing and down the Hall you'll find Bedrooms 3 and 4, and another Full Bath. Back downstairs and to the Breakfast Nook you'll find access to the Backyard. It will include a Manicured Lawn, Outdoor Living Space, Outdoor Kitchen, and Fireplace/Fire Pit. All Covered by a Redwood-Stained Pergola. The 3 Car Tandem Garage is currently configured as 2 Car with Workshop. In a word this Home is Customized, Customized, Customized! Customized flooring, Customized Cabinetry, Customized Woodwork. Available December 15th.
House for rent
$4,250/mo
4724 S 168th East Ave, Tulsa, OK 74134
5beds
3,466sqft
Price may not include required fees and charges.
Singlefamily
Available Mon Dec 15 2025
Cats, dogs OK
In unit laundry
Garage parking
Natural gas
What's special
Outdoor kitchenManicured lawnCustomized woodworkOutdoor living spaceBreakfast nookCustomized flooringCustomized cabinetry
- 7 days |
- -- |
- -- |
Travel times
Looking to buy when your lease ends?
Consider a first-time homebuyer savings account designed to grow your down payment with up to a 6% match & a competitive APY.
Facts & features
Interior
Bedrooms & bathrooms
- Bedrooms: 5
- Bathrooms: 4
- Full bathrooms: 4
Heating
- Natural Gas
Appliances
- Included: Dishwasher, Disposal, Dryer, Microwave, Oven, Range, Refrigerator, Washer
- Laundry: In Unit
Features
- Granite Counters, High Ceilings, Pullman Bath
- Flooring: Carpet, Wood
Interior area
- Total interior livable area: 3,466 sqft
Property
Parking
- Parking features: Garage, Covered
- Has garage: Yes
- Details: Contact manager
Features
- Stories: 2
- Exterior features: Contact manager
- Has private pool: Yes
Details
- Parcel number: 87721942663180
Construction
Type & style
- Home type: SingleFamily
- Property subtype: SingleFamily
Condition
- Year built: 2011
Community & HOA
Community
- Features: Playground
HOA
- Amenities included: Pool
Location
- Region: Tulsa
Financial & listing details
- Lease term: 12 Months
Price history
| Date | Event | Price |
|---|---|---|
| 11/14/2025 | Listed for rent | $4,250$1/sqft |
Source: MLS Technology, Inc. #2547104 | ||

