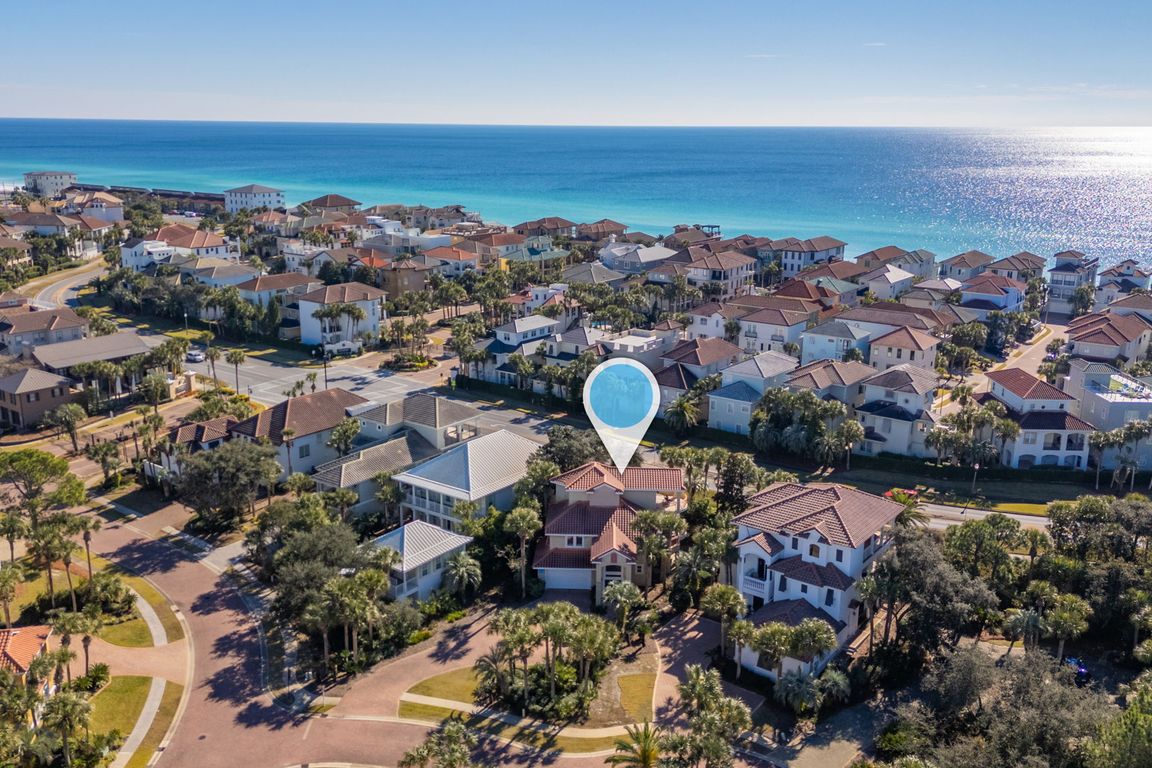
For salePrice cut: $55K (8/19)
$1,495,000
6beds
3,393sqft
4724 Serendipity Point, Destin, FL 32541
6beds
3,393sqft
Single family residence
Built in 1998
9,583 sqft
2 Attached garage spaces
$441 price/sqft
$850 quarterly HOA fee
What's special
Ring security camerasNew water heatersCommunity poolTesla chargerAdt alarm systemWhole-house wifi systemNew lvp flooring
RARE FIND FOR INVESTORS SEEKING LONG-TERM VALUE! Investor-ready turnkey in Destiny East - Priced for cash flow & long-term gain! Fully furnished and vacation-rental ready, this spacious home includes a golf cart and features two separate living areas ideal for maximizing occupancy. Proven rental performance and a low-maintenance layout make this ...
- 99 days |
- 654 |
- 15 |
Likely to sell faster than
Source: ECAOR,MLS#: 964718 Originating MLS: Emerald Coast
Originating MLS: Emerald Coast
Travel times
Kitchen
Living Room
Primary Bedroom
Zillow last checked: 7 hours ago
Listing updated: September 29, 2025 at 02:28pm
Listed by:
Maria V Leos 850-598-6251,
Keller Williams Realty Destin,
Emerald Coast Lifestyles Group 850-598-6251,
Keller Williams Realty Destin
Source: ECAOR,MLS#: 964718 Originating MLS: Emerald Coast
Originating MLS: Emerald Coast
Facts & features
Interior
Bedrooms & bathrooms
- Bedrooms: 6
- Bathrooms: 6
- Full bathrooms: 6
Primary bedroom
- Features: MBed Balcony, Walk-In Closet(s)
- Level: Third
Primary bathroom
- Features: MBath Cultured Mrble, Double Vanity, Soaking Tub, MBath Separate Shwr
Kitchen
- Level: Second
Heating
- Electric
Cooling
- AC - 2 or More, Electric, Ceiling Fan(s)
Appliances
- Included: Cooktop, Dishwasher, Dryer, Microwave, Self Cleaning Oven, Range Hood, Refrigerator, Refrigerator W/IceMk, Washer
- Laundry: Washer/Dryer Hookup
Features
- Breakfast Bar, Crown Molding, High Ceilings, Recessed Lighting, Newly Painted, Owner's Closet, Pantry, Woodwork Painted, Bedroom, Family Room, Kitchen, Master Bedroom
- Flooring: Hardwood, Vinyl
- Windows: Plantation Shutters, Window Treatments
- Attic: Pull Down Stairs
- Has fireplace: Yes
- Fireplace features: Gas, Outside
- Furnished: Yes
- Common walls with other units/homes: No Common Walls
Interior area
- Total structure area: 3,393
- Total interior livable area: 3,393 sqft
Property
Parking
- Total spaces: 7
- Parking features: Attached
- Attached garage spaces: 2
- Has uncovered spaces: Yes
Features
- Stories: 3
- Patio & porch: Deck Covered, Patio Covered
- Exterior features: Balcony, Barbecue, Columns, Outdoor Shower, Sprinkler System, BBQ Pit/Grill, Tennis
- Pool features: Community
- Has spa: Yes
- Spa features: Bath, MBath Whirlpool
- Has view: Yes
- View description: Gulf, Lake
- Has water view: Yes
- Water view: Gulf,Lake
Lot
- Size: 9,583.2 Square Feet
- Dimensions: 75 x 138 x 65 x 100
- Features: Covenants, Cul-De-Sac, Restrictions, Sidewalk, Within 1/2 Mile to Water
Details
- Additional structures: Pavillion/Gazebo
- Parcel number: 002S22007200000180
- Zoning description: Resid Single Family
Construction
Type & style
- Home type: SingleFamily
- Architectural style: Contemporary
- Property subtype: Single Family Residence
Materials
- Stucco
- Roof: Roof Tile/Slate
Condition
- Construction Complete
- Year built: 1998
Utilities & green energy
- Sewer: Public Sewer
- Water: Public
- Utilities for property: Electricity Connected, Natural Gas Connected, Phone Connected, Cable Connected, Underground Utilities
Community & HOA
Community
- Features: Community Room, Fitness Center, Gated, Pickleball, Picnic Area, Playground, Pool
- Security: Smoke Detector(s)
- Subdivision: Destiny East Ph 1
HOA
- Has HOA: Yes
- Services included: Accounting, Maintenance Grounds, Master Association, Recreational Faclty, Security
- HOA fee: $850 quarterly
Location
- Region: Destin
Financial & listing details
- Price per square foot: $441/sqft
- Tax assessed value: $1,587,848
- Annual tax amount: $15,825
- Date on market: 7/1/2025
- Electric utility on property: Yes