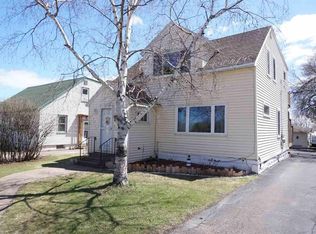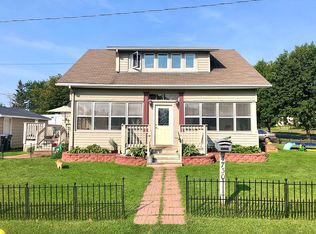This spacious and charming 4-bedroom, 3-bathroom home has everything you need! Enjoy the large back deck perfect for relaxing or entertaining as well as a private driveway and a cozy wet bar in the finished basement. The home also features in-unit laundry, street parking, and is pet-friendly. A short-term lease option is available through the end of April 2026, making it a flexible choice for your needs. Available for immediate move-in! Don't miss your chance to make this beautiful home yoursschedule a tour today! Resident Responsible Utilities: Electric, Water, Sewer, Gas, & Lawn care and Snow Removal Garbage/Recycling Billing Fee: $55/mo Pet-Friendly: Yes (monthly rent & deposit apply based on screening) Resident Benefits Package: $39/mo Lease Signing Fee: $99
This property is off market, which means it's not currently listed for sale or rent on Zillow. This may be different from what's available on other websites or public sources.


