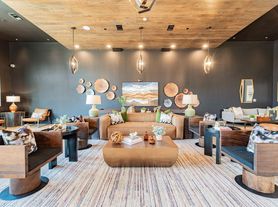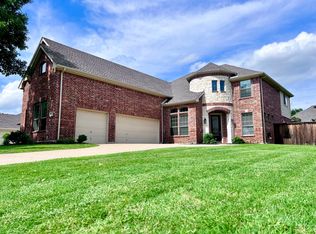Welcome to this stunning 2025-built, never-occupied 5-bedroom, 4-bath home in the highly sought-after Keller ISD. Designed with modern elegance, the open-concept floor plan features neutral tones, abundant natural light, and versatile living spaces ideal for both everyday living and entertaining. The chef-inspired kitchen boasts quartz countertops, stainless steel appliances, and a spacious island that flows seamlessly into the dining and living areas. Retreat to the luxurious primary suite with a garden tub, separate shower, and a generous walk-in closet.This home comes equipped with Smart Home technology, energy-efficient systems, a tankless water heater, radiant barrier roof, sprinkler system, and a covered back patio. Enjoy a private, pet- and kid-friendly backyard within a boutique community that perfectly blends modern amenities with neighborhood charm. Zoned to highly acclaimed Keller ISD schools and conveniently located near major highways, shopping, dining, and parks. Move-in ready apply today!
Tenant and tenant's agent to verify sq ft, schools, and all other information in listing. The information is deemed reliable but is not guaranteed. Please submit a TAR application, copy of DL, 2-4 recent pay stubs, or tax return for the business owner. Pets on a case-to-case basis. App fee is $45 per adult. Instruction for application fees will be sent once the application and all the documentation are received & reviewed. Qualifying criteria are a credit score of 600 plus and an income min 3 to 4 times rent. Clean background.
House for rent
$3,599/mo
4725 Elberton Way, Fort Worth, TX 76244
5beds
2,828sqft
Price may not include required fees and charges.
Single family residence
Available now
Cats, dogs OK
Central air
In unit laundry
Attached garage parking
Natural gas
What's special
Modern eleganceOpen-concept floor planAbundant natural lightStainless steel appliancesQuartz countertopsVersatile living spacesCovered back patio
- 28 days |
- -- |
- -- |
Travel times
Looking to buy when your lease ends?
Consider a first-time homebuyer savings account designed to grow your down payment with up to a 6% match & 3.83% APY.
Facts & features
Interior
Bedrooms & bathrooms
- Bedrooms: 5
- Bathrooms: 4
- Full bathrooms: 4
Heating
- Natural Gas
Cooling
- Central Air
Appliances
- Included: Dishwasher, Dryer, Microwave, Refrigerator, Washer
- Laundry: In Unit
Features
- Flooring: Carpet
- Furnished: Yes
Interior area
- Total interior livable area: 2,828 sqft
Property
Parking
- Parking features: Attached
- Has attached garage: Yes
- Details: Contact manager
Features
- Exterior features: Heating: Gas
Construction
Type & style
- Home type: SingleFamily
- Property subtype: Single Family Residence
Community & HOA
Location
- Region: Fort Worth
Financial & listing details
- Lease term: 1 Year
Price history
| Date | Event | Price |
|---|---|---|
| 9/16/2025 | Listed for rent | $3,599-5.3%$1/sqft |
Source: Zillow Rentals | ||
| 9/8/2025 | Listing removed | $3,800$1/sqft |
Source: Zillow Rentals | ||
| 9/4/2025 | Price change | $3,800+8.6%$1/sqft |
Source: Zillow Rentals | ||
| 9/2/2025 | Listed for rent | $3,500$1/sqft |
Source: Zillow Rentals | ||
| 9/8/2024 | Listing removed | $538,190$190/sqft |
Source: | ||

