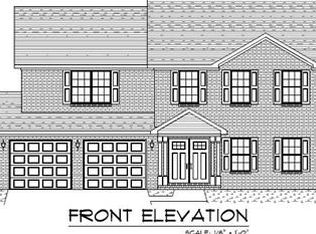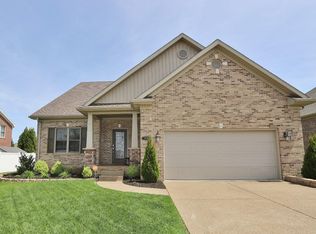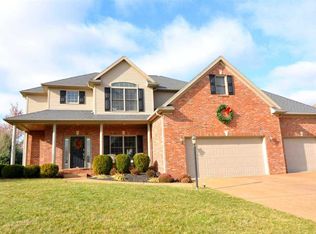Closed
$415,000
4725 Fieldcrest Place Cir, Newburgh, IN 47630
4beds
2,466sqft
Single Family Residence
Built in 2014
9,365.4 Square Feet Lot
$439,700 Zestimate®
$--/sqft
$2,880 Estimated rent
Home value
$439,700
$383,000 - $510,000
$2,880/mo
Zestimate® history
Loading...
Owner options
Explore your selling options
What's special
Welcome home to this turnkey 2 story home with 4 bedrooms, 2.5 baths, 2 living areas and a fantastic kitchen. There are so many high-end UPGRADES and modern amenities throughout this nearly 2500 square foot home. This immaculate home is located in central Newburgh, just around the corner from everywhere you need to be. The main level has an open floor plan that includes a living room with a gas fireplace, and built-in shelving; the dining area is adjacent with a sliding door to the back yard. The KITCHEN has granite countertops, an island with breakfast bar, pantry, and high end appliances including a gas range/oven, all are included. The PRIMARY EN-SUITE offers a large bedroom, walk-in closet, full spa-like bathroom with granite countertops on the double bowl vanity, water closet, plus large LUXURY tiled shower with 2 shower systems. Also on the main level: a half bath, coat closet, nook, and a closet for smart home equipment. The upper level has an open family room, 3 bedrooms all with ample closet space, and a full bathroom with separate shower room. Also on the upper level is a large laundry room with the included high end washer and dryer. Outside you will find an inviting covered porch, sodded grass, and beautiful landscaping, a vinyl privacy fence, covered back patio, shed, and an extra wide garage. The irrigation system has an independent water meter. There is a one year Home Warranty. Don’t miss your chance on this outstanding home!
Zillow last checked: 8 hours ago
Listing updated: September 23, 2024 at 08:17am
Listed by:
Stephanie Morris Office:812-426-9020,
F.C. TUCKER EMGE
Bought with:
Janice E Miller, RB14010905
ERA FIRST ADVANTAGE REALTY, INC
Source: IRMLS,MLS#: 202419432
Facts & features
Interior
Bedrooms & bathrooms
- Bedrooms: 4
- Bathrooms: 3
- Full bathrooms: 2
- 1/2 bathrooms: 1
- Main level bedrooms: 1
Bedroom 1
- Level: Main
Bedroom 2
- Level: Upper
Dining room
- Level: Main
- Area: 156
- Dimensions: 13 x 12
Family room
- Level: Upper
- Area: 198
- Dimensions: 11 x 18
Kitchen
- Level: Main
- Area: 132
- Dimensions: 11 x 12
Living room
- Level: Main
- Area: 195
- Dimensions: 13 x 15
Heating
- Natural Gas
Cooling
- Central Air
Appliances
- Included: Disposal, Dishwasher, Microwave, Refrigerator, Washer, Dryer-Electric, Gas Range, Water Softener Owned
Features
- 1st Bdrm En Suite, Breakfast Bar, Bookcases, Walk-In Closet(s), Stone Counters, Crown Molding, Eat-in Kitchen, Kitchen Island, Open Floorplan, Main Level Bedroom Suite, Great Room
- Flooring: Hardwood, Carpet, Tile
- Windows: Blinds
- Basement: Crawl Space
- Attic: Pull Down Stairs
- Number of fireplaces: 1
- Fireplace features: Living Room, Gas Log
Interior area
- Total structure area: 2,466
- Total interior livable area: 2,466 sqft
- Finished area above ground: 2,466
- Finished area below ground: 0
Property
Parking
- Total spaces: 2
- Parking features: Attached, Garage Door Opener, Aggregate
- Attached garage spaces: 2
- Has uncovered spaces: Yes
Features
- Levels: Two
- Stories: 2
- Patio & porch: Covered
- Exterior features: Irrigation System
- Fencing: Full,Privacy,Vinyl
Lot
- Size: 9,365 sqft
- Dimensions: 79 X 119
- Features: Level, City/Town/Suburb, Landscaped
Details
- Additional structures: Shed
- Parcel number: 871228212021.000019
Construction
Type & style
- Home type: SingleFamily
- Property subtype: Single Family Residence
Materials
- Brick, Stone, Vinyl Siding
- Roof: Composition
Condition
- New construction: No
- Year built: 2014
Details
- Warranty included: Yes
Utilities & green energy
- Sewer: Public Sewer
- Water: Public
Community & neighborhood
Security
- Security features: Smoke Detector(s), Prewired
Location
- Region: Newburgh
- Subdivision: Fieldcrest Place Prud
HOA & financial
HOA
- Has HOA: Yes
- HOA fee: $420 annually
Other
Other facts
- Listing terms: Cash,Conventional,FHA,VA Loan
Price history
| Date | Event | Price |
|---|---|---|
| 9/23/2024 | Sold | $415,000-2.4% |
Source: | ||
| 8/14/2024 | Pending sale | $425,000 |
Source: | ||
| 7/22/2024 | Price change | $425,000-1.1% |
Source: | ||
| 5/30/2024 | Listed for sale | $429,900+37.7% |
Source: | ||
| 10/24/2014 | Sold | $312,245 |
Source: | ||
Public tax history
| Year | Property taxes | Tax assessment |
|---|---|---|
| 2024 | $3,438 +0.3% | $449,300 +3.9% |
| 2023 | $3,429 +10.3% | $432,400 +5.3% |
| 2022 | $3,108 +5.9% | $410,500 +16.2% |
Find assessor info on the county website
Neighborhood: 47630
Nearby schools
GreatSchools rating
- 8/10John High Castle Elementary SchoolGrades: PK-5Distance: 2.4 mi
- 9/10Castle North Middle SchoolGrades: 6-8Distance: 2.8 mi
- 9/10Castle High SchoolGrades: 9-12Distance: 2.2 mi
Schools provided by the listing agent
- Elementary: Castle
- Middle: Castle North
- High: Castle
- District: Warrick County School Corp.
Source: IRMLS. This data may not be complete. We recommend contacting the local school district to confirm school assignments for this home.

Get pre-qualified for a loan
At Zillow Home Loans, we can pre-qualify you in as little as 5 minutes with no impact to your credit score.An equal housing lender. NMLS #10287.
Sell for more on Zillow
Get a free Zillow Showcase℠ listing and you could sell for .
$439,700
2% more+ $8,794
With Zillow Showcase(estimated)
$448,494

