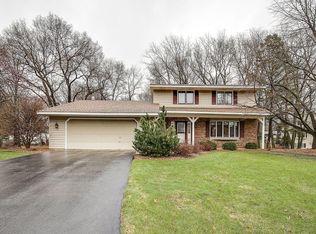Closed
$650,000
4725 Laura Ln, Shoreview, MN 55126
4beds
3,103sqft
Single Family Residence
Built in 1978
0.25 Acres Lot
$655,800 Zestimate®
$209/sqft
$3,592 Estimated rent
Home value
$655,800
$584,000 - $734,000
$3,592/mo
Zestimate® history
Loading...
Owner options
Explore your selling options
What's special
Discover a unique residence in Shoreview, distinguished by its thoughtful blend of modern comfort and sustainable living. This exceptional home boasts four expansive bedrooms upstairs, each offering ample space and natural light. Renowned for pioneering green standards in Minnesota, the house integrates eco-conscious principles into its remodeling, setting a new standard for environmentally responsible living. The main floor showcases an inviting open kitchen equipped with high-efficiency appliances and energy-conscious updates, perfect for culinary enthusiasts and gatherings alike. A highlight is the screened porch, an oasis of tranquility where relaxation meets the outdoors, offering serene views and a connection to nature. Extensive remodeling throughout the home reflects meticulous attention to detail, ensuring every element contributes to a sustainable and enduring living environment. Award winning MV School District. A perfect 10-move in and ENJOY!
Zillow last checked: 8 hours ago
Listing updated: July 30, 2025 at 12:16am
Listed by:
Jim Diffley 612-986-6418,
Edina Realty,
Shelley Diffley 612-730-1015
Bought with:
Mark C. Potter
Coldwell Banker Realty
Source: NorthstarMLS as distributed by MLS GRID,MLS#: 6557728
Facts & features
Interior
Bedrooms & bathrooms
- Bedrooms: 4
- Bathrooms: 3
- Full bathrooms: 1
- 3/4 bathrooms: 1
- 1/2 bathrooms: 1
Bedroom 1
- Level: Upper
- Area: 180 Square Feet
- Dimensions: 12x15
Bedroom 2
- Level: Upper
- Area: 154 Square Feet
- Dimensions: 11x14
Bedroom 3
- Level: Upper
- Area: 120 Square Feet
- Dimensions: 12x10
Bedroom 4
- Level: Upper
- Area: 121 Square Feet
- Dimensions: 11x11
Dining room
- Level: Main
- Area: 132 Square Feet
- Dimensions: 11x12
Family room
- Level: Main
- Area: 276 Square Feet
- Dimensions: 23x12
Family room
- Level: Lower
- Area: 374 Square Feet
- Dimensions: 17x22
Kitchen
- Level: Main
- Area: 180 Square Feet
- Dimensions: 12x15
Living room
- Level: Main
- Area: 280 Square Feet
- Dimensions: 14x20
Patio
- Level: Lower
- Area: 120 Square Feet
- Dimensions: 10x12
Porch
- Level: Main
- Area: 192 Square Feet
- Dimensions: 6x32
Screened porch
- Level: Main
- Area: 110 Square Feet
- Dimensions: 10x11
Storage
- Level: Lower
- Area: 42 Square Feet
- Dimensions: 6x7
Utility room
- Level: Lower
- Area: 156 Square Feet
- Dimensions: 12x13
Heating
- Forced Air
Cooling
- Central Air
Appliances
- Included: Dishwasher, Disposal, Double Oven, Dryer, Exhaust Fan, Microwave, Range, Refrigerator, Tankless Water Heater, Wall Oven, Washer, Water Softener Owned
Features
- Basement: Finished,Concrete,Walk-Out Access
- Number of fireplaces: 2
- Fireplace features: Family Room, Gas, Wood Burning
Interior area
- Total structure area: 3,103
- Total interior livable area: 3,103 sqft
- Finished area above ground: 1,940
- Finished area below ground: 676
Property
Parking
- Total spaces: 2
- Parking features: Attached, Concrete, Garage Door Opener
- Attached garage spaces: 2
- Has uncovered spaces: Yes
- Details: Garage Door Height (7), Garage Door Width (16)
Accessibility
- Accessibility features: None
Features
- Levels: Two
- Stories: 2
- Pool features: None
- Fencing: None
Lot
- Size: 0.25 Acres
- Dimensions: 82 x 135
Details
- Foundation area: 1163
- Parcel number: 133023320093
- Zoning description: Residential-Single Family
Construction
Type & style
- Home type: SingleFamily
- Property subtype: Single Family Residence
Materials
- Metal Siding, Wood Siding, Concrete
- Roof: Age Over 8 Years,Metal
Condition
- Age of Property: 47
- New construction: No
- Year built: 1978
Utilities & green energy
- Electric: Power Company: Xcel Energy
- Gas: Natural Gas
- Sewer: City Sewer/Connected
- Water: City Water/Connected
Community & neighborhood
Location
- Region: Shoreview
HOA & financial
HOA
- Has HOA: No
Other
Other facts
- Road surface type: Paved
Price history
| Date | Event | Price |
|---|---|---|
| 7/26/2024 | Sold | $650,000$209/sqft |
Source: | ||
| 7/15/2024 | Pending sale | $650,000$209/sqft |
Source: | ||
| 6/26/2024 | Listed for sale | $650,000+259.1%$209/sqft |
Source: | ||
| 8/10/1998 | Sold | $181,000$58/sqft |
Source: Public Record | ||
Public tax history
| Year | Property taxes | Tax assessment |
|---|---|---|
| 2024 | $6,698 +14.7% | $511,800 +0.1% |
| 2023 | $5,840 +4.4% | $511,300 +12.2% |
| 2022 | $5,594 +8.2% | $455,600 +16.5% |
Find assessor info on the county website
Neighborhood: 55126
Nearby schools
GreatSchools rating
- NASnail Lake Kindergarten CenterGrades: KDistance: 0.7 mi
- 8/10Chippewa Middle SchoolGrades: 6-8Distance: 0.5 mi
- 10/10Mounds View Senior High SchoolGrades: 9-12Distance: 3 mi
Get a cash offer in 3 minutes
Find out how much your home could sell for in as little as 3 minutes with a no-obligation cash offer.
Estimated market value
$655,800
Get a cash offer in 3 minutes
Find out how much your home could sell for in as little as 3 minutes with a no-obligation cash offer.
Estimated market value
$655,800
