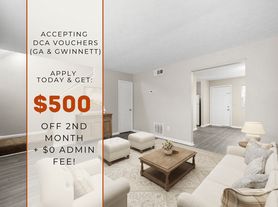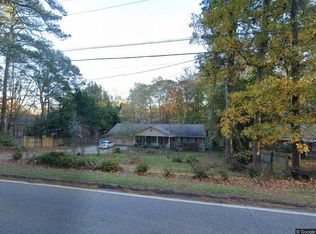Beautiful Executive Rental Home in Berkeley Hills Prime Location Near I-85
Welcome to this stunning 4-sides-brick home in the highly desirable Berkeley Hills subdivision. This spacious and beautifully maintained property offers exceptional comfort, generous room sizes, and a layout perfect for families or professionals seeking both convenience and luxury.
Enjoy two master suites one on the main level and one upstairs each featuring upgraded bathrooms with seamless glass shower doors and elegant tile work. The upstairs master bath includes a relaxing whirlpool tub.
The main floor offers outstanding living space, including:
An oversized family room with classic judges paneling, a wet bar, and a gas fireplace
A formal dining room that seats 12+
A separate living room/office for flexible use
The large eat-in kitchen features granite countertops and solid wood cabinetry, perfect for cooking and gathering.
Upstairs, you'll find four spacious secondary bedrooms, each with excellent closet space. The home offers abundant storage throughout, making it ideal for long-term renters.
Additional features include fresh interior paint, beautiful natural light, and timeless architectural details.
Located just minutes from I-85, this home offers quick access to shopping, dining, schools, and major commuter routes making everyday life remarkably convenient.
Lease Length
12-month to 24 months
Security Deposit
Usually 1 month's rent
Sometimes higher if:
Credit score is low
No rental history
Application Requirements
Credit check
Background check
Income verification
Rental history check
Utilities
. Tenant pays all utilities
Maintenance
Tenant responsible for:
Lawn care
Changing HVAC filters
Landlord responsible for:
Major repairs
Structural issues
Smoking Policy
No smoking inside the house
House for rent
$3,900/mo
4725 Masters Ct, Duluth, GA 30096
6beds
5,443sqft
Price may not include required fees and charges.
Single family residence
Available now
Central air
In unit laundry
Attached garage parking
Forced air
What's special
Timeless architectural detailsGas fireplaceElegant tile workOversized family roomBeautiful natural lightFour spacious secondary bedroomsGranite countertops
- 2 days |
- -- |
- -- |
Travel times
Looking to buy when your lease ends?
Consider a first-time homebuyer savings account designed to grow your down payment with up to a 6% match & a competitive APY.
Facts & features
Interior
Bedrooms & bathrooms
- Bedrooms: 6
- Bathrooms: 4
- Full bathrooms: 3
- 1/2 bathrooms: 1
Heating
- Forced Air
Cooling
- Central Air
Appliances
- Included: Dishwasher, Dryer, Oven, Refrigerator, Washer
- Laundry: In Unit
Features
- Flooring: Carpet, Hardwood, Tile
Interior area
- Total interior livable area: 5,443 sqft
Property
Parking
- Parking features: Attached
- Has attached garage: Yes
- Details: Contact manager
Features
- Exterior features: Heating system: Forced Air, No Utilities included in rent
Details
- Parcel number: 6239049
Construction
Type & style
- Home type: SingleFamily
- Property subtype: Single Family Residence
Community & HOA
Location
- Region: Duluth
Financial & listing details
- Lease term: 1 Year
Price history
| Date | Event | Price |
|---|---|---|
| 11/21/2025 | Listed for rent | $3,900$1/sqft |
Source: Zillow Rentals | ||
| 9/8/2025 | Sold | $515,000+28.7%$95/sqft |
Source: Public Record | ||
| 4/15/2019 | Listing removed | $400,000$73/sqft |
Source: RE/MAX Center #6525611 | ||
| 4/15/2019 | Listed for sale | $400,000$73/sqft |
Source: RE/MAX Center #6525611 | ||
| 4/12/2019 | Sold | $400,000$73/sqft |
Source: | ||

