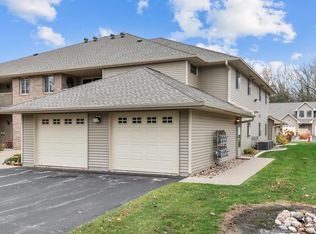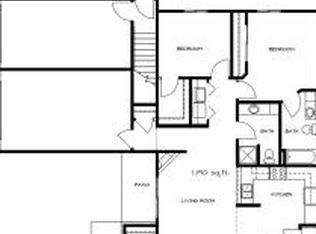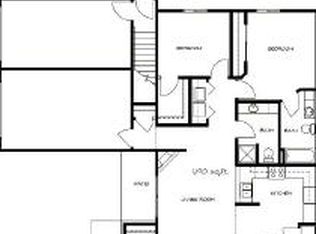Sold
$215,000
4725 Newcastle Ln UNIT A, Appleton, WI 54913
2beds
1,254sqft
Condominium
Built in 2006
-- sqft lot
$222,500 Zestimate®
$171/sqft
$1,601 Estimated rent
Home value
$222,500
$198,000 - $251,000
$1,601/mo
Zestimate® history
Loading...
Owner options
Explore your selling options
What's special
This move in ready N Appleton condo is a must see! This condo offers vaulted ceiling in the living room, dining and kitchen area, new appliances (all appliances included), balcony, the unit has all new interior paint, 2 large bedrooms, 2 full bathrooms and much more. The condo offers a very convenient location with easy access to shopping, restaurants, HWY 41, local parks, walking / biking paths and much more. Schedule your showing today! It will not last long.
Zillow last checked: 8 hours ago
Listing updated: November 06, 2024 at 02:04am
Listed by:
Sarah Buckoski 920-915-4091,
Coldwell Banker Real Estate Group
Bought with:
Sandy Dwyer
Century 21 Ace Realty
Source: RANW,MLS#: 50297564
Facts & features
Interior
Bedrooms & bathrooms
- Bedrooms: 2
- Bathrooms: 2
- Full bathrooms: 2
Bedroom 1
- Level: Main
- Dimensions: 11x14
Bedroom 2
- Level: Main
- Dimensions: 11x12
Kitchen
- Level: Main
- Dimensions: 13x16
Living room
- Level: Main
- Dimensions: 13x18
Other
- Description: Laundry
- Level: Main
- Dimensions: 3x7
Heating
- Forced Air
Cooling
- Forced Air, Central Air
Appliances
- Included: Dishwasher, Dryer, Microwave, Range, Refrigerator, Washer
Features
- Number of fireplaces: 1
- Fireplace features: One, Gas
Interior area
- Total interior livable area: 1,254 sqft
- Finished area above ground: 1,254
- Finished area below ground: 0
Property
Parking
- Parking features: Garage, Attached
- Has attached garage: Yes
Features
- Exterior features: Balcony
Details
- Parcel number: 311802716
- Zoning: Residential
- Special conditions: Arms Length
Construction
Type & style
- Home type: Condo
- Property subtype: Condominium
Materials
- Vinyl Siding
Condition
- New construction: No
- Year built: 2006
Utilities & green energy
- Sewer: Public Sewer
- Water: Public
Community & neighborhood
Location
- Region: Appleton
HOA & financial
HOA
- Has HOA: Yes
- HOA fee: $150 monthly
- Association name: Northbrook Crossing Condos
Price history
| Date | Event | Price |
|---|---|---|
| 11/4/2024 | Sold | $215,000$171/sqft |
Source: RANW #50297564 | ||
| 10/4/2024 | Pending sale | $215,000$171/sqft |
Source: | ||
| 10/4/2024 | Contingent | $215,000$171/sqft |
Source: | ||
| 9/27/2024 | Price change | $215,000-1.8%$171/sqft |
Source: | ||
| 9/6/2024 | Price change | $219,000+6.9%$175/sqft |
Source: RANW #50297564 | ||
Public tax history
Tax history is unavailable.
Neighborhood: 54913
Nearby schools
GreatSchools rating
- 9/10Huntley Elementary SchoolGrades: PK-6Distance: 1.9 mi
- 6/10Classical SchoolGrades: K-8Distance: 1.9 mi
- 7/10North High SchoolGrades: 9-12Distance: 0.3 mi

Get pre-qualified for a loan
At Zillow Home Loans, we can pre-qualify you in as little as 5 minutes with no impact to your credit score.An equal housing lender. NMLS #10287.


