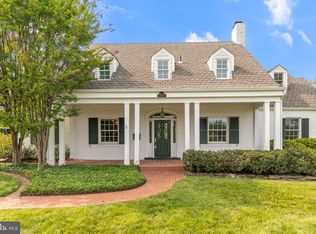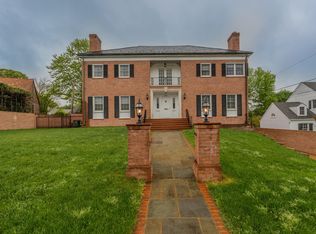Sold for $1,695,000
$1,695,000
4725 Rock Spring Rd, Arlington, VA 22207
5beds
3,669sqft
Single Family Residence
Built in 1940
0.31 Acres Lot
$1,712,200 Zestimate®
$462/sqft
$5,635 Estimated rent
Home value
$1,712,200
Estimated sales range
Not available
$5,635/mo
Zestimate® history
Loading...
Owner options
Explore your selling options
What's special
An extraordinary offering in a neighborhood where opportunities like this are few and far between. Homes on Rock Spring Rd across from Washington Golf and Country Club's golf course, rarely come on the market --- and now is your chance. NEW PRICE! NEW OPPORTUNITY FOR YOU! SELLER READY TO NEGOTIATE! This 1940 classic three-level Colonial is packed with potential. Step into the main level through the foyer that sets the tone for the rest of the house. This level consists of a formal living room, formal dining room, an updated kitchen with a casual dining area, a spacious family room, an expansive sun porch adjacent to a multi-tiered deck complete with hot tub overlooking a private rear yard, surrounded by mature landscaping... Now for the views! Serene, picturesque views of the lush, manicured fairways and rolling greens create a private, peaceful and naturally elegant setting that is just steps from your front door. The upper level offers a large primary suite with a walk- in closet and full bath along with 3 additional bedrooms and a full hall bath. Fixed stairs to the attic...add another level if you wish. The lower level offers flexible space plus a 5th bedroom/office with a remodeled full bath just steps away. The laundry, a storage room with ample wine storage, complete the basement which opens to the 2 car side-load garage. The traditional layout, solid construction and move-in condition allows you comfortable living now, with endless opportunities to renovate, expand or rebuild --- the choice is yours! This is a smart investment in one of the area's most sought-after neighborhoods.
Zillow last checked: 8 hours ago
Listing updated: October 01, 2025 at 12:08am
Listed by:
Karen Close 703-517-9477,
CENTURY 21 New Millennium
Bought with:
Unrepresented Buyer
Unrepresented Buyer Office
Source: Bright MLS,MLS#: VAAR2056744
Facts & features
Interior
Bedrooms & bathrooms
- Bedrooms: 5
- Bathrooms: 4
- Full bathrooms: 3
- 1/2 bathrooms: 1
- Main level bathrooms: 1
Primary bedroom
- Level: Upper
Bedroom 2
- Level: Upper
Bedroom 3
- Level: Upper
Bedroom 4
- Level: Upper
Bedroom 5
- Level: Lower
Primary bathroom
- Level: Upper
Bathroom 2
- Level: Upper
Breakfast room
- Level: Main
Dining room
- Level: Main
Family room
- Level: Main
Other
- Level: Lower
Great room
- Level: Lower
Half bath
- Level: Main
Kitchen
- Level: Main
Laundry
- Level: Lower
Living room
- Level: Main
Storage room
- Level: Lower
Other
- Level: Main
Heating
- Forced Air, Natural Gas, Electric
Cooling
- Central Air, Electric
Appliances
- Included: Built-In Range, Microwave, Dishwasher, Disposal, Dryer, Exhaust Fan, Refrigerator, Washer, Water Heater, Gas Water Heater
- Laundry: In Basement, Laundry Room
Features
- Attic, Bar, Ceiling Fan(s), Breakfast Area, Crown Molding, Floor Plan - Traditional, Formal/Separate Dining Room, Eat-in Kitchen, Kitchen - Table Space, Recessed Lighting, Sound System, Walk-In Closet(s), Built-in Features, Upgraded Countertops
- Flooring: Hardwood, Slate, Wood
- Doors: French Doors
- Windows: Bay/Bow, Double Hung, Screens
- Basement: Heated,Improved,Full,Interior Entry
- Number of fireplaces: 1
- Fireplace features: Mantel(s), Wood Burning
Interior area
- Total structure area: 3,669
- Total interior livable area: 3,669 sqft
- Finished area above ground: 3,000
- Finished area below ground: 669
Property
Parking
- Total spaces: 2
- Parking features: Garage Faces Side, Attached
- Attached garage spaces: 2
Accessibility
- Accessibility features: None
Features
- Levels: Three
- Stories: 3
- Exterior features: Stone Retaining Walls, Lighting
- Pool features: None
- Has spa: Yes
- Spa features: Bath, Hot Tub
- Has view: Yes
- View description: Golf Course, Trees/Woods
Lot
- Size: 0.31 Acres
- Features: Landscaped, Private, Rear Yard
Details
- Additional structures: Above Grade, Below Grade
- Parcel number: 03058013
- Zoning: R-10
- Special conditions: Standard
Construction
Type & style
- Home type: SingleFamily
- Architectural style: Colonial
- Property subtype: Single Family Residence
Materials
- Brick, Other
- Foundation: Block, Brick/Mortar
- Roof: Slate
Condition
- Very Good
- New construction: No
- Year built: 1940
Utilities & green energy
- Sewer: Public Sewer
- Water: Public
Community & neighborhood
Location
- Region: Arlington
- Subdivision: Country Club Hills
Other
Other facts
- Listing agreement: Exclusive Right To Sell
- Ownership: Fee Simple
Price history
| Date | Event | Price |
|---|---|---|
| 2/11/2026 | Listing removed | $5,500$1/sqft |
Source: Bright MLS #VAAR2066356 Report a problem | ||
| 12/27/2025 | Price change | $5,500-6.8%$1/sqft |
Source: Bright MLS #VAAR2066356 Report a problem | ||
| 11/28/2025 | Listed for rent | $5,900$2/sqft |
Source: Bright MLS #VAAR2066356 Report a problem | ||
| 9/30/2025 | Sold | $1,695,000-8.4%$462/sqft |
Source: | ||
| 9/23/2025 | Pending sale | $1,850,000$504/sqft |
Source: | ||
Public tax history
| Year | Property taxes | Tax assessment |
|---|---|---|
| 2025 | $19,625 +0.5% | $1,899,800 +0.5% |
| 2024 | $19,530 +3% | $1,890,600 +2.7% |
| 2023 | $18,965 +5.8% | $1,841,300 +5.8% |
Find assessor info on the county website
Neighborhood: 22207
Nearby schools
GreatSchools rating
- 8/10Jamestown Elementary SchoolGrades: PK-5Distance: 0.8 mi
- 8/10Williamsburg Middle SchoolGrades: 6-8Distance: 0.9 mi
- 9/10Yorktown High SchoolGrades: 9-12Distance: 0.7 mi
Schools provided by the listing agent
- Elementary: Jamestown
- Middle: Williamsburg
- High: Yorktown
- District: Arlington County Public Schools
Source: Bright MLS. This data may not be complete. We recommend contacting the local school district to confirm school assignments for this home.
Get a cash offer in 3 minutes
Find out how much your home could sell for in as little as 3 minutes with a no-obligation cash offer.
Estimated market value$1,712,200
Get a cash offer in 3 minutes
Find out how much your home could sell for in as little as 3 minutes with a no-obligation cash offer.
Estimated market value
$1,712,200

