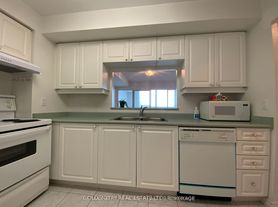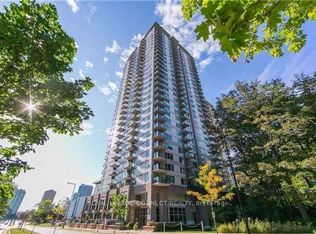Welcome to this exceptionally spacious and bright 2-bedroom, 2-bath corner suite at 4725 Sheppard Ave E, offering an impressive 1,590 sq ft of open-concept living space with panoramic south-facing views. This rarely offered layout features two large, split bedrooms for added privacy, and a wraparound balcony.Enjoy a very spacious and recently renovated kitchen complete with all-new stainless steel appliances, perfect for cooking and entertaining. The oversized primary suite includes a large walk-in closet and a 4-piece ensuite. Additional conveniences include ensuite laundry, a large in-unit storage room, and floor-to-ceiling windows that fill the home with natural light.Experience resort-style living with premium amenities including an indoor and outdoor pool, gym, tennis and racquet courts, party room, and more. Conveniently located near Scarborough Town Centre, U of T Scarborough, Hwy 401, Canadian Tire, restaurants, groceries, and TTC and Future Subway Right Across the Road! Condo fees include high-speed internet and cable TV from Bell (approx. $150/month value). A rare opportunity for families or down-sizers to rent one of the largest and best-managed units in the complex.
Apartment for rent
C$2,750/mo
4725 Sheppard Ave E #1605, Toronto, ON M1S 5B2
2beds
Price may not include required fees and charges.
Apartment
Available now
Central air
Ensuite laundry
1 Parking space parking
Electric, forced air
What's special
- 2 days |
- -- |
- -- |
Travel times
Looking to buy when your lease ends?
Consider a first-time homebuyer savings account designed to grow your down payment with up to a 6% match & a competitive APY.
Facts & features
Interior
Bedrooms & bathrooms
- Bedrooms: 2
- Bathrooms: 2
- Full bathrooms: 2
Heating
- Electric, Forced Air
Cooling
- Central Air
Appliances
- Laundry: Ensuite
Features
- Elevator, Walk In Closet
Property
Parking
- Total spaces: 1
- Details: Contact manager
Features
- Exterior features: Balcony, Boulevard, Building Insurance included in rent, Cable included in rent, Common Elements included in rent, Concierge, Elevator, Ensuite, Gym, Heating system: Forced Air, Heating: Electric, Indoor Pool, Internet included in rent, MTCC, Open Balcony, Outdoor Pool, Squash/Racquet Court, Underground, Walk In Closet, Water included in rent
Details
- Parcel number: 118720241
Construction
Type & style
- Home type: Apartment
- Property subtype: Apartment
Utilities & green energy
- Utilities for property: Cable, Internet, Water
Community & HOA
Community
- Features: Fitness Center, Pool
HOA
- Amenities included: Fitness Center, Pool
Location
- Region: Toronto
Financial & listing details
- Lease term: Contact For Details
Price history
Price history is unavailable.
Neighborhood: Agincourt South
There are 2 available units in this apartment building

