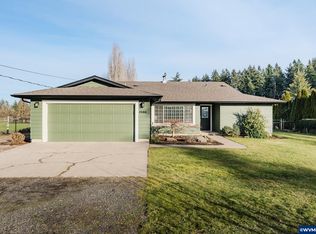Sold for $850,000 on 03/01/24
Listed by:
GLADYS BLUM Direc:503-485-1900,
Blum Real Estate,
TROY BLUM,
Blum Real Estate
Bought with: More Realty
$850,000
4726 60th Ave NE, Salem, OR 97305
4beds
2,272sqft
Single Family Residence
Built in 1969
10.86 Acres Lot
$897,000 Zestimate®
$374/sqft
$2,911 Estimated rent
Home value
$897,000
$825,000 - $978,000
$2,911/mo
Zestimate® history
Loading...
Owner options
Explore your selling options
What's special
Discover the epitome of country living with this comfortable single-level, 4 bdrm home, nestled on a spacious 10.86 acres. Country Kitchen w/ vaults & island. Spacious Liv Rm and Fam Rm. Seamless indoor-outdoor living with trex style decks surrounded by the views of the gorgeous grounds, the cooling pool, and the calming sounds of nature. Large shop and additional covered lean-to area for all your outdoor equipment and toys. The farmed acreage is dryland crops, presenting a wealth of possibilities.
Zillow last checked: 8 hours ago
Listing updated: April 01, 2024 at 12:04pm
Listed by:
GLADYS BLUM Direc:503-485-1900,
Blum Real Estate,
TROY BLUM,
Blum Real Estate
Bought with:
SETH ANDERSON
More Realty
Source: WVMLS,MLS#: 811821
Facts & features
Interior
Bedrooms & bathrooms
- Bedrooms: 4
- Bathrooms: 3
- Full bathrooms: 2
- 1/2 bathrooms: 1
Primary bedroom
- Level: Main
- Area: 187.2
- Dimensions: 14.4 x 13
Bedroom 2
- Level: Main
- Area: 129.6
- Dimensions: 13.5 x 9.6
Bedroom 3
- Level: Main
- Area: 85.54
- Dimensions: 9.1 x 9.4
Bedroom 4
- Level: Main
- Area: 86.45
- Dimensions: 9.1 x 9.5
Dining room
- Features: Area (Combination)
- Level: Main
- Area: 183.6
- Dimensions: 15.3 x 12
Family room
- Level: Main
- Area: 250.92
- Dimensions: 16.4 x 15.3
Kitchen
- Level: Main
- Area: 192.85
- Dimensions: 13.3 x 14.5
Living room
- Level: Main
- Area: 251.02
- Dimensions: 15.4 x 16.3
Heating
- Electric, Heat Pump
Appliances
- Included: Dishwasher, Disposal, Built-In Range, Electric Range, Microwave, Electric Water Heater
Features
- Rec Room
- Flooring: Carpet, Vinyl
- Has fireplace: Yes
- Fireplace features: Family Room, Living Room, Wood Burning
Interior area
- Total structure area: 2,272
- Total interior livable area: 2,272 sqft
Property
Parking
- Total spaces: 2
- Parking features: Attached
- Attached garage spaces: 2
Features
- Levels: One
- Stories: 1
- Patio & porch: Deck
- Has private pool: Yes
- Pool features: Above Ground
- Fencing: Partial
- Has view: Yes
- View description: Territorial
Lot
- Size: 10.86 Acres
- Features: Dimension Above, Landscaped
Details
- Additional structures: Workshop, RV/Boat Storage
- Zoning: EFU
Construction
Type & style
- Home type: SingleFamily
- Property subtype: Single Family Residence
Materials
- Foundation: Continuous
Condition
- New construction: No
- Year built: 1969
Utilities & green energy
- Sewer: Septic Tank
- Water: Well
Community & neighborhood
Location
- Region: Salem
Other
Other facts
- Listing agreement: Exclusive Right To Sell
- Listing terms: Cash,Conventional,VA Loan,ODVA
Price history
| Date | Event | Price |
|---|---|---|
| 3/1/2024 | Sold | $850,000$374/sqft |
Source: | ||
| 2/26/2024 | Contingent | $850,000$374/sqft |
Source: | ||
| 2/16/2024 | Price change | $850,000-5.5%$374/sqft |
Source: | ||
| 12/18/2023 | Listed for sale | $899,900+12.6%$396/sqft |
Source: | ||
| 10/30/2010 | Listing removed | $799,500$352/sqft |
Source: Coldwell Banker Mountain West Real Estate, Inc. #631426 | ||
Public tax history
Tax history is unavailable.
Neighborhood: 97305
Nearby schools
GreatSchools rating
- 2/10Lamb Elementary SchoolGrades: K-5Distance: 1.6 mi
- 2/10Stephens Middle SchoolGrades: 6-8Distance: 1.4 mi
- 2/10Mckay High SchoolGrades: 9-12Distance: 3.2 mi
Schools provided by the listing agent
- Elementary: Yoshikai
- Middle: Adam Stephens
- High: McKay
Source: WVMLS. This data may not be complete. We recommend contacting the local school district to confirm school assignments for this home.

Get pre-qualified for a loan
At Zillow Home Loans, we can pre-qualify you in as little as 5 minutes with no impact to your credit score.An equal housing lender. NMLS #10287.
Sell for more on Zillow
Get a free Zillow Showcase℠ listing and you could sell for .
$897,000
2% more+ $17,940
With Zillow Showcase(estimated)
$914,940