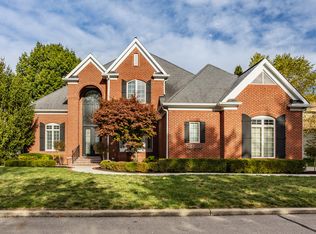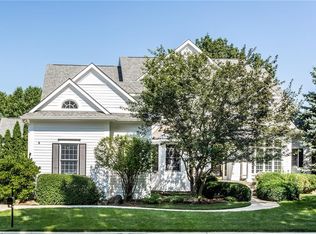Sold
$1,295,000
4726 Ellery Ln, Indianapolis, IN 46250
5beds
6,980sqft
Residential, Single Family Residence
Built in 2007
0.51 Acres Lot
$1,290,800 Zestimate®
$186/sqft
$6,380 Estimated rent
Home value
$1,290,800
$1.21M - $1.37M
$6,380/mo
Zestimate® history
Loading...
Owner options
Explore your selling options
What's special
Fresh upgrades completed! The sellers temporarily paused showings to complete thoughtful improvements-most notably, the installation of a brand-new roof. This is a rare and remarkable opportunity in the coveted Estate Section of Sycamore Springs. Nestled on a peaceful cul-de-sac and overlooking a tranquil lake, this custom estate offers a stunning fusion of timeless architecture and natural beauty. Expansive windows showcase breathtaking water views from nearly every room, filling the home with abundant natural light. A dramatic two-story foyer sets the stage for elegant living, featuring soaring ceilings, graceful fireplaces, and sophisticated design throughout. The main level includes a luxurious primary suite, while the home offers five bedrooms and six beautifully finished baths-each with spacious closets and designer details. Designed for entertaining, two covered verandas offer the perfect setting to enjoy colorful sunsets or starlit evenings. The walkout lower level is a true showstopper, featuring a full bar, sunken media/theater room, game area, wine cellar, and a private guest suite with spa-like ensuite and steam shower. A dedicated fitness room completes the home's exceptional amenities. Outdoor spaces are equally inviting, with a charming pergola, cozy firepit, and exposed aggregate patio-ideal for gatherings in any season. A rare four-car garage adds both convenience and curb appeal. Located just minutes from Keystone Crossing, I-465, and premier shopping and dining, this one-of-a-kind home offers the perfect blend of luxury, location, and lifestyle.
Zillow last checked: 8 hours ago
Listing updated: September 15, 2025 at 07:15am
Listing Provided by:
Craig McLaurin 317-625-2649,
Redfin Corporation
Bought with:
Colleen Abels
eXp Realty, LLC
Source: MIBOR as distributed by MLS GRID,MLS#: 22035709
Facts & features
Interior
Bedrooms & bathrooms
- Bedrooms: 5
- Bathrooms: 6
- Full bathrooms: 4
- 1/2 bathrooms: 2
- Main level bathrooms: 3
- Main level bedrooms: 1
Primary bedroom
- Level: Main
- Area: 320 Square Feet
- Dimensions: 20x16
Bedroom 2
- Level: Upper
- Area: 210 Square Feet
- Dimensions: 15x14
Bedroom 3
- Level: Upper
- Area: 208 Square Feet
- Dimensions: 16x13
Bedroom 4
- Level: Upper
- Area: 204 Square Feet
- Dimensions: 17x12
Bedroom 5
- Level: Basement
- Area: 192 Square Feet
- Dimensions: 16x12
Dining room
- Level: Main
- Area: 176 Square Feet
- Dimensions: 16x11
Family room
- Features: Marble
- Level: Main
- Area: 225 Square Feet
- Dimensions: 15x15
Kitchen
- Features: Marble
- Level: Main
- Area: 288 Square Feet
- Dimensions: 18x16
Laundry
- Features: Marble
- Level: Main
- Area: 108 Square Feet
- Dimensions: 12x9
Living room
- Features: Marble
- Level: Main
- Area: 324 Square Feet
- Dimensions: 18x18
Heating
- Forced Air, Natural Gas, Heat Pump
Cooling
- Central Air, Heat Pump, Zoned
Appliances
- Included: Gas Cooktop, Dishwasher, Dryer, Gas Water Heater, Microwave, Double Oven, Gas Oven, Refrigerator, Washer, Wine Cooler
Features
- Attic Access, Attic Pull Down Stairs, Built-in Features, Vaulted Ceiling(s), Hardwood Floors, Walk-In Closet(s), Wet Bar
- Flooring: Hardwood
- Basement: Ceiling - 9+ feet,Cellar,Daylight,Finished,Finished Ceiling,Finished Walls,Full
- Attic: Access Only,Pull Down Stairs
- Number of fireplaces: 2
- Fireplace features: Gas Log, Gas Starter, Living Room, Primary Bedroom
Interior area
- Total structure area: 6,980
- Total interior livable area: 6,980 sqft
- Finished area below ground: 2,175
Property
Parking
- Total spaces: 4
- Parking features: Attached
- Attached garage spaces: 4
Features
- Levels: Two
- Stories: 2
- Patio & porch: Covered
Lot
- Size: 0.51 Acres
Details
- Parcel number: 490220105004000800
- Horse amenities: None
Construction
Type & style
- Home type: SingleFamily
- Architectural style: Traditional
- Property subtype: Residential, Single Family Residence
Materials
- Stucco
- Foundation: Concrete Perimeter
Condition
- New construction: No
- Year built: 2007
Utilities & green energy
- Water: Public
Community & neighborhood
Location
- Region: Indianapolis
- Subdivision: Sycamore Springs
HOA & financial
HOA
- Has HOA: Yes
- HOA fee: $495 quarterly
- Amenities included: Basketball Court, Clubhouse, Fitness Center, Gated, Maintenance Grounds, Meeting Room, Party Room, Pond Year Round, Pool, Snow Removal, Trash
- Association phone: 317-570-4358
Price history
| Date | Event | Price |
|---|---|---|
| 9/12/2025 | Sold | $1,295,000$186/sqft |
Source: | ||
| 7/30/2025 | Pending sale | $1,295,000$186/sqft |
Source: | ||
| 7/28/2025 | Price change | $1,295,000-4.7%$186/sqft |
Source: | ||
| 7/10/2025 | Price change | $1,359,500-2.5%$195/sqft |
Source: | ||
| 6/20/2025 | Listed for sale | $1,395,000$200/sqft |
Source: | ||
Public tax history
| Year | Property taxes | Tax assessment |
|---|---|---|
| 2024 | $15,243 +5.1% | $1,078,200 -1.2% |
| 2023 | $14,504 +20.6% | $1,090,900 +7.7% |
| 2022 | $12,030 +5.6% | $1,012,700 +17.6% |
Find assessor info on the county website
Neighborhood: Allisonville
Nearby schools
GreatSchools rating
- 5/10Allisonville Elementary SchoolGrades: K-5Distance: 0.3 mi
- 5/10Eastwood Middle SchoolGrades: 6-8Distance: 2.4 mi
- 7/10North Central High SchoolGrades: 9-12Distance: 2.2 mi
Get a cash offer in 3 minutes
Find out how much your home could sell for in as little as 3 minutes with a no-obligation cash offer.
Estimated market value
$1,290,800
Get a cash offer in 3 minutes
Find out how much your home could sell for in as little as 3 minutes with a no-obligation cash offer.
Estimated market value
$1,290,800

