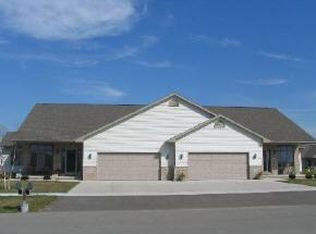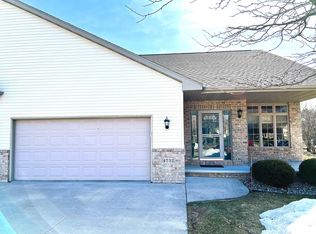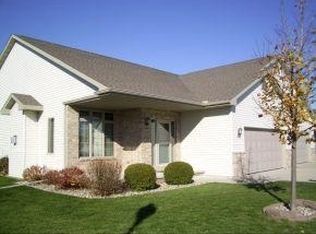Sold
$350,000
4726 N Fallview Ln, Appleton, WI 54913
2beds
2,251sqft
Condominium
Built in 2003
-- sqft lot
$372,800 Zestimate®
$155/sqft
$2,616 Estimated rent
Home value
$372,800
$332,000 - $421,000
$2,616/mo
Zestimate® history
Loading...
Owner options
Explore your selling options
What's special
Perfectly appointed condo with a beautifully landscaped and private backyard! Step inside to find a large living room with vaulted ceiling, wood floors, and gas fireplace that are all surrounded by an abundance of light! The eat-in kitchen is sure to please with a center island snackbar, serving area with additional cabinets, and access to the back sunroom leading out to the patio. The primary suite offers a large attached bathroom with walk in closet. The main floor features a second bedroom, second bath, and first floor laundry with washer/dryer included! The lower level is nicely finished with a recreation room, office, and third full bathroom. Enjoy a large finished garage, tons of updates throughout, and convenient location!
Zillow last checked: 8 hours ago
Listing updated: October 01, 2024 at 03:03am
Listed by:
Tiffany L Holtz 920-574-4422,
Coldwell Banker Real Estate Group
Bought with:
Zoe Van Oss
Coldwell Banker Real Estate Group
Source: RANW,MLS#: 50296000
Facts & features
Interior
Bedrooms & bathrooms
- Bedrooms: 2
- Bathrooms: 3
- Full bathrooms: 3
Bedroom 1
- Level: Main
- Dimensions: 14x13
Bedroom 2
- Level: Main
- Dimensions: 12x11
Family room
- Level: Lower
- Dimensions: 27x11
Kitchen
- Level: Main
- Dimensions: 20x13
Living room
- Level: Main
- Dimensions: 20x16
Other
- Description: 4 Season Room
- Level: Main
- Dimensions: 13x11
Other
- Description: Den/Office
- Level: Lower
- Dimensions: 16x11
Heating
- Forced Air, Other
Cooling
- Forced Air, Other, Central Air
Appliances
- Included: Dishwasher, Dryer, Microwave, Range, Refrigerator, Washer
Features
- At Least 1 Bathtub, Kitchen Island
- Flooring: Wood/Simulated Wood Fl
- Number of fireplaces: 1
- Fireplace features: One, Gas
Interior area
- Total interior livable area: 2,251 sqft
- Finished area above ground: 1,690
- Finished area below ground: 561
Property
Parking
- Parking features: Garage, Parking Pad, Attached
- Has attached garage: Yes
Features
- Patio & porch: Patio
Lot
- Size: 0.27 Acres
Details
- Parcel number: 311741135
- Zoning: Condo
- Special conditions: Arms Length
Construction
Type & style
- Home type: Condo
- Property subtype: Condominium
Materials
- Brick, Vinyl Siding
Condition
- New construction: No
- Year built: 2003
Utilities & green energy
- Sewer: Public Sewer
- Water: Public
Community & neighborhood
Location
- Region: Appleton
HOA & financial
HOA
- Has HOA: Yes
- HOA fee: $200 monthly
- Association name: Fall Creek Condos
Price history
| Date | Event | Price |
|---|---|---|
| 9/30/2024 | Sold | $350,000-1.4%$155/sqft |
Source: RANW #50296000 Report a problem | ||
| 8/30/2024 | Pending sale | $355,000$158/sqft |
Source: | ||
| 8/30/2024 | Contingent | $355,000$158/sqft |
Source: | ||
| 8/9/2024 | Listed for sale | $355,000+82.1%$158/sqft |
Source: RANW #50296000 Report a problem | ||
| 3/21/2006 | Sold | $194,900$87/sqft |
Source: Public Record Report a problem | ||
Public tax history
| Year | Property taxes | Tax assessment |
|---|---|---|
| 2024 | $4,646 -4.8% | $316,900 |
| 2023 | $4,880 +3.7% | $316,900 +39.9% |
| 2022 | $4,704 +0.4% | $226,500 |
Find assessor info on the county website
Neighborhood: 54913
Nearby schools
GreatSchools rating
- 9/10Huntley Elementary SchoolGrades: PK-6Distance: 2.2 mi
- 6/10Classical SchoolGrades: K-8Distance: 2.5 mi
- 7/10North High SchoolGrades: 9-12Distance: 0.9 mi
Get pre-qualified for a loan
At Zillow Home Loans, we can pre-qualify you in as little as 5 minutes with no impact to your credit score.An equal housing lender. NMLS #10287.


