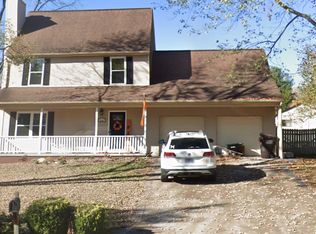Beautiful rancher on cul-de-sac in West Haven. Like new and features open floor plan, cathedral ceilings, gas frpl, built-in bookshelves, hardwood floors, security and central vac systems. Kitchen has tile floor, large center island, tons of cabinets, and granite counters. A large private patio, with professional landscaped and inground irrigation system, perfect for entertaining. Lawncare is included. Separate laundry room with a full size front load washer/dryer. Large 2 car garage has additional attic storage. Neighborhood has sidewalks and common area for guest parking. Centrally located to restaurants, groceries and shopping. Only 10 min to Downtown, TVA, UT campus, hospitals, Oak Ridge Hwy and interstate 40 and 75. Managed by Tri Star Management Group. Schedule your private showing today!
This is a 12 month lease term and pets are $300 per pet with a max of two pets. Half of security deposit is due within 3 days of being approved to hold the unit. Application fee is $30 per person 18+ and is non-refundable.
House for rent
$2,500/mo
4726 Pecanwood Way, Knoxville, TN 37921
3beds
1,664sqft
Price may not include required fees and charges.
Single family residence
Available now
Cats, small dogs OK
Central air
In unit laundry
Attached garage parking
Forced air, heat pump, fireplace
What's special
Large center islandPrivate patioInground irrigation systemOpen floor planSeparate laundry roomAttic storageTons of cabinets
- 18 days
- on Zillow |
- -- |
- -- |
Travel times
Looking to buy when your lease ends?
Consider a first-time homebuyer savings account designed to grow your down payment with up to a 6% match & 4.15% APY.
Facts & features
Interior
Bedrooms & bathrooms
- Bedrooms: 3
- Bathrooms: 2
- Full bathrooms: 2
Heating
- Forced Air, Heat Pump, Fireplace
Cooling
- Central Air
Appliances
- Included: Dishwasher, Dryer, Microwave, Oven, Refrigerator, Washer
- Laundry: In Unit, Shared
Features
- Flooring: Carpet, Hardwood
- Has fireplace: Yes
Interior area
- Total interior livable area: 1,664 sqft
Property
Parking
- Parking features: Attached, Garage, Off Street
- Has attached garage: Yes
- Details: Contact manager
Features
- Exterior features: Bicycle storage, Breakfast Bar, Built-in Bookcases, Central Vac System, Heating system: Forced Air, High Ceilings, Lawn Care included in rent, Located on Cul-de-sac, One Level Living, Open Floor Plan, Split Bedrooms, Tons of Storage
Details
- Parcel number: 080NL019
Construction
Type & style
- Home type: SingleFamily
- Property subtype: Single Family Residence
Community & HOA
Location
- Region: Knoxville
Financial & listing details
- Lease term: 1 Year
Price history
| Date | Event | Price |
|---|---|---|
| 8/12/2025 | Listed for rent | $2,500+19%$2/sqft |
Source: Zillow Rentals | ||
| 8/14/2021 | Listing removed | -- |
Source: Zillow Rental Manager | ||
| 8/7/2021 | Listed for rent | $2,100$1/sqft |
Source: Zillow Rental Manager | ||
| 8/2/2021 | Sold | $230,000+24.3%$138/sqft |
Source: Public Record | ||
| 10/11/2011 | Sold | $185,000$111/sqft |
Source: Public Record | ||

