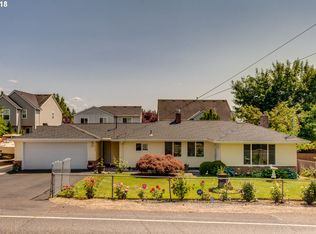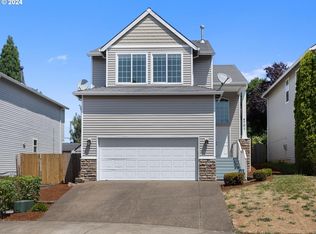Outstanding well maintained custom home with open floor plan. Large family room with hi ceilings, kitchen nook and sliding door to deck. Many upgrades including stainless steel appliances, painted, AC. Large bedrooms with walk-in closets, Master with jet tub & suite. Backyard includes fruit trees, deck. mountain views in quiet neighborhood. Please remove shoes. Relocation Transaction and relocation agreements required. A must See!
This property is off market, which means it's not currently listed for sale or rent on Zillow. This may be different from what's available on other websites or public sources.

