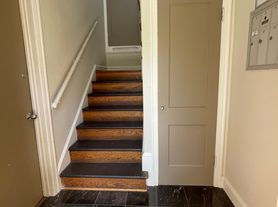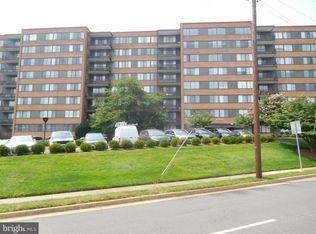Welcome home to this custom residence located in the sought-after Spring Valley neighborhood of Washington, DC. This home boasts 3 bedrooms and 5 bathrooms (3 full and 2 half), as well as an expansive office that could be used for an additional bedroom space and a basement that features a recreation room, laundry room, and half-bath. This sun-drenched home is updated throughout, with a large living room and family room with 12-foot cathedral ceilings, as well as an expansive backyard and deck for fun and hosting. The first-floor main bedroom also has a cathedral ceiling with a walk-in closet, large bathroom, and walk-in shower. The second en-suite upstairs has a full bath, walk-in shower, and large tub.
The house is within walking distance to Spring Valley Commons, which includes Starbucks, Compass Coffee, Pizzeria Paradiso, Millie's, Bluestone Lane Cafe, CVS, Wagshal's, Playa Bowls, a gas station, and two banks. It is adjacent to American University and Friendship Recreation Center, which has ample fields, tennis courts, and children's activities.
This dream location is within the highly desirable DC Public Schools boundary of Horace Mann Elementary School, Hardy Middle School, and MacArthur High School. Call to set up a showing today!
House for rent
Accepts Zillow applications
$6,500/mo
4726 Sedgwick St NW, Washington, DC 20016
3beds
2,480sqft
Price may not include required fees and charges.
Single family residence
Available now
No pets
Central air
In unit laundry
-- Parking
Forced air
What's special
- 83 days
- on Zillow |
- -- |
- -- |
District law requires that a housing provider state that the housing provider will not refuse to rent a rental unit to a person because the person will provide the rental payment, in whole or in part, through a voucher for rental housing assistance provided by the District or federal government.
Travel times
Facts & features
Interior
Bedrooms & bathrooms
- Bedrooms: 3
- Bathrooms: 5
- Full bathrooms: 5
Heating
- Forced Air
Cooling
- Central Air
Appliances
- Included: Dishwasher, Dryer, Freezer, Microwave, Oven, Refrigerator, Washer
- Laundry: In Unit
Features
- Walk In Closet
- Flooring: Carpet, Hardwood, Tile
Interior area
- Total interior livable area: 2,480 sqft
Property
Parking
- Details: Contact manager
Features
- Exterior features: Heating system: Forced Air, Walk In Closet
Details
- Parcel number: 15260047
Construction
Type & style
- Home type: SingleFamily
- Property subtype: Single Family Residence
Community & HOA
Location
- Region: Washington
Financial & listing details
- Lease term: 1 Year
Price history
| Date | Event | Price |
|---|---|---|
| 8/11/2025 | Price change | $6,500-3%$3/sqft |
Source: Zillow Rentals | ||
| 7/18/2025 | Price change | $6,700-2.9%$3/sqft |
Source: Zillow Rentals | ||
| 7/13/2025 | Listed for rent | $6,900$3/sqft |
Source: Zillow Rentals | ||
| 6/26/2024 | Listing removed | $1,595,000$643/sqft |
Source: | ||
| 7/6/2021 | Sold | $1,595,000$643/sqft |
Source: Public Record | ||

