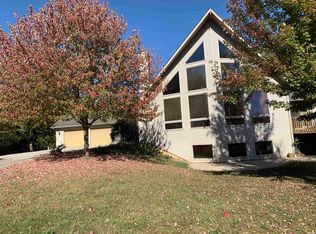This beautiful home has it all! Approximately 1857 sq. ft. (Verified by 2017 appraisal) 4.9 acres! (approx. 2.5 wooded) Beautifully re-done including: 2 totally new baths, new flooring through-out, new A.C. and ductwork, new garage doors, well pump, ceiling fans, faucets, deer blind or playhouse in the woods (w/stairs), closet organizers & doors, tiled kitchen backsplash, and Softlite windows. Other improvements in the last 5 years include new heating boiler, hook-up to city sewer, 35'x40' of garden soil added to enclosed garden, fruit trees, hundreds of pines, hickory & river birch trees, horse shoe pit, 100 yard shooting range, gutter guards, mudroom lockers and electrical heating element added to A.C. air handler so home can be heated by either gas or electric. Also, new 40 gallon Rheem performance plus water heater professionally installed Nov 2017, new Culligan High efficiency water softener installed May 2018 by Culligan. The attached garage is 22'x22' (484 sq. ft.) The detached garage building is 28'x18' (504 sq. ft.)
This property is off market, which means it's not currently listed for sale or rent on Zillow. This may be different from what's available on other websites or public sources.
