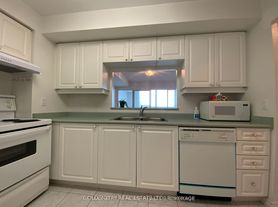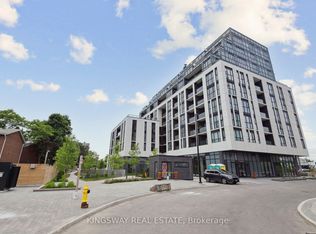Penthouse | 1,436 Sq Ft | Split-2 Bedroom Corner Suite Layout With Unobstructed Views
Freshly Painted Throughout With Laminate Bedroom Flooring (2019). Vaulted Ceilings Over 9 Ft And Expansive Windows Fill The Suite With Natural Light. Bright White Kitchen With Granite Counters, Pot Drawers And Coffee Station. Solarium Plus Primary Suite With Walk-Out To Open Balcony And Breathtaking Panoramic Vistas. Updated Primary Bath With Custom Tiling, Dual-Sink Vanity And Oversized Walk-In Closet. 3-Piece Main Washroom. Includes 1 Underground Parking Spaces And Is Partially Furnished, An Exceptional Find! Quick Access To Hwy 401, Canadian Tire, Scarborough Town Centre, Supermarkets, Centennial College And Centenary Hospital.
Apartment for rent
C$2,850/mo
4727 Sheppard Ave E #PENTHOUSE 04, Toronto, ON M1S 5B3
2beds
Price may not include required fees and charges.
Apartment
Available now
-- Pets
Central air
Ensuite laundry
1 Attached garage space parking
Electric, forced air
What's special
Corner suite layoutUnobstructed viewsVaulted ceilingsExpansive windowsBright white kitchenGranite countersWalk-out to open balcony
- 21 days
- on Zillow |
- -- |
- -- |
Travel times
Renting now? Get $1,000 closer to owning
Unlock a $400 renter bonus, plus up to a $600 savings match when you open a Foyer+ account.
Offers by Foyer; terms for both apply. Details on landing page.
Facts & features
Interior
Bedrooms & bathrooms
- Bedrooms: 2
- Bathrooms: 2
- Full bathrooms: 2
Heating
- Electric, Forced Air
Cooling
- Central Air
Appliances
- Laundry: Ensuite
Features
- Walk In Closet
Property
Parking
- Total spaces: 1
- Parking features: Attached
- Has attached garage: Yes
- Details: Contact manager
Features
- Exterior features: Balcony, Building Insurance included in rent, Clear View, Common Elements included in rent, Concierge, Ensuite, Exercise Room, Heating system: Forced Air, Heating: Electric, Hospital, Indoor Pool, Lot Features: Clear View, Hospital, Park, Public Transit, Rec./Commun.Centre, MTCC, Open Balcony, Outdoor Pool, Park, Parking included in rent, Party Room/Meeting Room, Public Transit, Rec./Commun.Centre, Squash/Racquet Court, Underground, Walk In Closet, Water included in rent
Construction
Type & style
- Home type: Apartment
- Property subtype: Apartment
Utilities & green energy
- Utilities for property: Water
Community & HOA
Community
- Features: Pool
HOA
- Amenities included: Pool
Location
- Region: Toronto
Financial & listing details
- Lease term: Contact For Details
Price history
Price history is unavailable.
Neighborhood: Agincourt South
There are 3 available units in this apartment building

