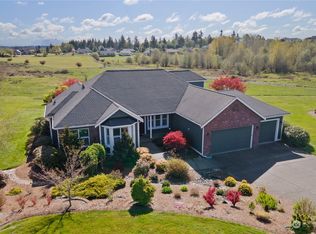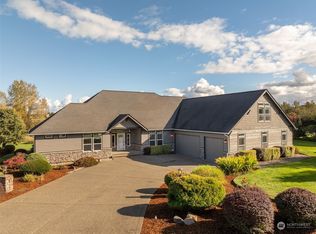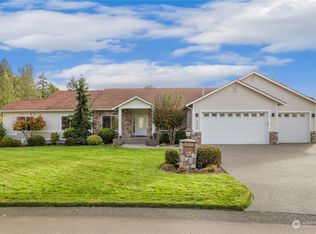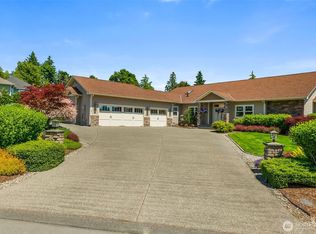Sold
Listed by:
Cheryl Goethals Messer,
Riley Jackson Real Estate Inc.
Bought with: BHGRE - Northwest Home Team
$825,000
4728 118th Loop SW, Olympia, WA 98512
3beds
2,495sqft
Single Family Residence
Built in 2005
0.49 Acres Lot
$824,100 Zestimate®
$331/sqft
$3,247 Estimated rent
Home value
$824,100
$766,000 - $890,000
$3,247/mo
Zestimate® history
Loading...
Owner options
Explore your selling options
What's special
Lovingly maintained "Field of Dreams" home is a truly unique living experience. Light filled spacious rooms with spectacular Mt Rainer, Black Hills & Olympic views. This 3 bedroom 2.5 bath home with den on .49 acres has many updates & special features including hardwood floors, Corian countertops in kitchen, butlers pantry, luxury primary suite w/fireplace and heated bathroom floor. Formal LR with fireplace, Dining Rm, Office, breakfast nook, Family Rm w/fireplace, huge flex room over garage and much more. Enjoy peace & tranquility from the private and partially covered deck with no houses behind. The exterior has a fresh coat of paint and the HVAC and the water heater are newer. Large walk-in storage under home makes a great shop space.
Zillow last checked: 8 hours ago
Listing updated: July 11, 2025 at 04:04am
Listed by:
Cheryl Goethals Messer,
Riley Jackson Real Estate Inc.
Bought with:
Nicole Westman, 127339
BHGRE - Northwest Home Team
Source: NWMLS,MLS#: 2371166
Facts & features
Interior
Bedrooms & bathrooms
- Bedrooms: 3
- Bathrooms: 3
- Full bathrooms: 1
- 3/4 bathrooms: 1
- 1/2 bathrooms: 1
- Main level bathrooms: 3
- Main level bedrooms: 3
Primary bedroom
- Level: Main
Bedroom
- Level: Main
Bedroom
- Level: Main
Bathroom full
- Level: Main
Bathroom three quarter
- Level: Main
Other
- Level: Main
Den office
- Level: Main
Den office
- Level: Main
Entry hall
- Level: Main
Family room
- Level: Main
Kitchen with eating space
- Level: Main
Living room
- Level: Main
Utility room
- Level: Main
Heating
- Fireplace, 90%+ High Efficiency, Forced Air, Hot Water Recirc Pump, Radiant, Electric, Natural Gas
Cooling
- 90%+ High Efficiency, Central Air, Forced Air, HEPA Air Filtration
Appliances
- Included: Dishwasher(s), Microwave(s), Refrigerator(s), Stove(s)/Range(s), Water Heater: Gas, Water Heater Location: Garage
Features
- Bath Off Primary, Central Vacuum, Ceiling Fan(s), Dining Room, High Tech Cabling, Walk-In Pantry
- Flooring: Ceramic Tile, Hardwood, Carpet
- Windows: Double Pane/Storm Window
- Basement: None
- Number of fireplaces: 3
- Fireplace features: Gas, Main Level: 3, Fireplace
Interior area
- Total structure area: 2,495
- Total interior livable area: 2,495 sqft
Property
Parking
- Total spaces: 3
- Parking features: Driveway, Attached Garage
- Attached garage spaces: 3
Features
- Levels: One
- Stories: 1
- Entry location: Main
- Patio & porch: Bath Off Primary, Built-In Vacuum, Ceiling Fan(s), Ceramic Tile, Double Pane/Storm Window, Dining Room, Fireplace, Fireplace (Primary Bedroom), High Tech Cabling, Security System, Walk-In Pantry, Water Heater
- Has view: Yes
- View description: Mountain(s), Territorial
Lot
- Size: 0.49 Acres
- Features: Paved, Cable TV, Deck, High Speed Internet, Irrigation, Patio
- Topography: Level,Sloped,Terraces
Details
- Parcel number: 47570008400
- Zoning: 11 Single Use
- Zoning description: Jurisdiction: County
- Special conditions: Standard
Construction
Type & style
- Home type: SingleFamily
- Property subtype: Single Family Residence
Materials
- Cement Planked, Cement Plank
- Foundation: Poured Concrete
- Roof: Composition
Condition
- Very Good
- Year built: 2005
Details
- Builder name: Kaschube Construction
Utilities & green energy
- Electric: Company: PSE (Power & Gas)
- Sewer: Septic Tank, Company: Septic
- Water: Community, Company: Field of Dreams HOA
- Utilities for property: Xfinity, Xfinity
Community & neighborhood
Security
- Security features: Security System
Community
- Community features: CCRs, Trail(s)
Location
- Region: Olympia
- Subdivision: Olympia
HOA & financial
HOA
- HOA fee: $1,488 annually
- Association phone: 360-304-9683
Other
Other facts
- Listing terms: Cash Out,Conventional,FHA,VA Loan
- Cumulative days on market: 9 days
Price history
| Date | Event | Price |
|---|---|---|
| 6/10/2025 | Sold | $825,000-1.7%$331/sqft |
Source: | ||
| 5/15/2025 | Pending sale | $839,000$336/sqft |
Source: | ||
| 5/12/2025 | Price change | $839,000-2.3%$336/sqft |
Source: | ||
| 5/6/2025 | Listed for sale | $859,000+63.6%$344/sqft |
Source: | ||
| 3/17/2008 | Sold | $525,000+13.6%$210/sqft |
Source: | ||
Public tax history
| Year | Property taxes | Tax assessment |
|---|---|---|
| 2024 | $7,767 +6.3% | $761,800 +8% |
| 2023 | $7,309 +7% | $705,600 +0.7% |
| 2022 | $6,830 -2.3% | $701,000 +24.1% |
Find assessor info on the county website
Neighborhood: 98512
Nearby schools
GreatSchools rating
- 7/10Littlerock Elementary SchoolGrades: K-5Distance: 1.8 mi
- 6/10George Washington Bush Middle SchoolGrades: 6-8Distance: 4.5 mi
- 8/10Tumwater High SchoolGrades: 9-12Distance: 5.8 mi
Schools provided by the listing agent
- Elementary: Littlerock Elem
- Middle: George Wash Bush Mid
- High: Tumwater High
Source: NWMLS. This data may not be complete. We recommend contacting the local school district to confirm school assignments for this home.

Get pre-qualified for a loan
At Zillow Home Loans, we can pre-qualify you in as little as 5 minutes with no impact to your credit score.An equal housing lender. NMLS #10287.
Sell for more on Zillow
Get a free Zillow Showcase℠ listing and you could sell for .
$824,100
2% more+ $16,482
With Zillow Showcase(estimated)
$840,582


