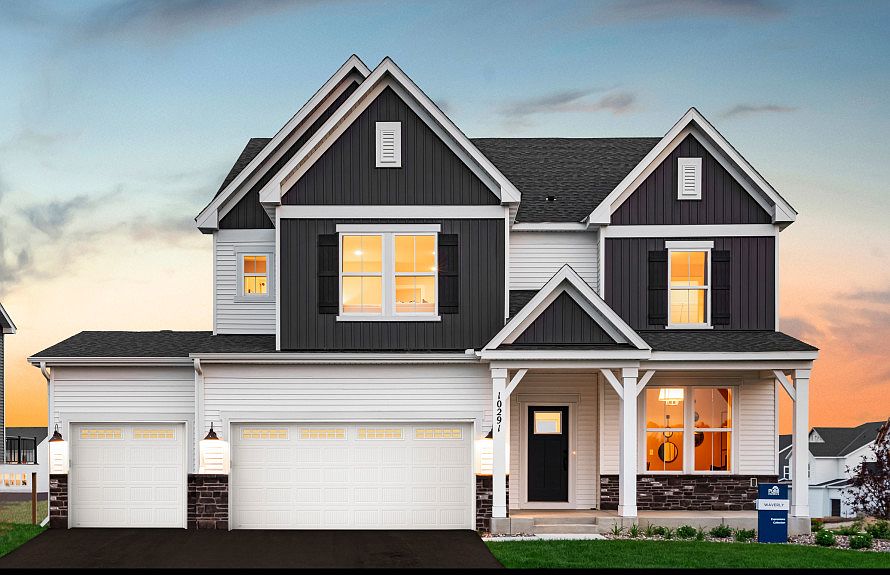This upgraded Ashton with Sunroom in Woodbury’s coveted Airlake community offers stylish comfort and convenience within the award-winning South Washington County School District (ISD #833).
The open-concept main level features 9’ ceilings and a spacious kitchen with 42” white cabinets, Carrara Miksa quartz countertops, a gas slide-in range, full-height tile backsplash, pendant lighting, and a large center island. The adjacent sunroom brings in beautiful natural light and offers flexible space for a home office, lounge, or dining area.
Enjoy cozy evenings by the traditional gas fireplace with Arctic Gray surround and Sepia mantle, and premium touches like Luxury Vinyl Plank flooring, upgraded carpet pad, and whole-home window coverings. Upstairs, you’ll find three bedrooms—including two with walk-in closets—plus two full bathrooms with quartz counters and comfort-height vanities. The second-floor laundry includes an electric washer/dryer hookup, and smart home features include a Ring Doorbell and Honeywell T10 Thermostat.
Professionally landscaped and just steps from a new city park with pickleball, basketball, baseball, and playground. Minutes to Woodbury Lakes shopping and dining.
Active
$397,990
4728 Airlake Curv, Woodbury, MN 55129
3beds
1,983sqft
Townhouse Side x Side
Built in 2025
0.05 Square Feet Lot
$397,900 Zestimate®
$201/sqft
$252/mo HOA
What's special
Traditional gas fireplaceLarge center islandOpen-concept main levelSmart home featuresHome officeSepia mantleBeautiful natural light
Call: (651) 504-8889
- 21 days
- on Zillow |
- 276 |
- 13 |
Zillow last checked: 7 hours ago
Listing updated: August 08, 2025 at 03:09pm
Listed by:
Stephen Lee Erickson 612-500-8000,
Pulte Homes Of Minnesota, LLC,
Jay Senne 612-280-9675
Source: NorthstarMLS as distributed by MLS GRID,MLS#: 6758296
Travel times
Schedule tour
Select your preferred tour type — either in-person or real-time video tour — then discuss available options with the builder representative you're connected with.
Facts & features
Interior
Bedrooms & bathrooms
- Bedrooms: 3
- Bathrooms: 3
- Full bathrooms: 1
- 3/4 bathrooms: 1
- 1/2 bathrooms: 1
Rooms
- Room types: Family Room, Sun Room, Informal Dining Room, Bedroom 1, Bedroom 2, Bedroom 3, Kitchen, Mud Room, Laundry
Bedroom 1
- Level: Upper
- Area: 210 Square Feet
- Dimensions: 14x15
Bedroom 2
- Level: Upper
- Area: 121 Square Feet
- Dimensions: 11x11
Bedroom 3
- Level: Upper
- Area: 110 Square Feet
- Dimensions: 11x10
Family room
- Level: Main
- Area: 182 Square Feet
- Dimensions: 13x14
Informal dining room
- Level: Main
- Area: 130 Square Feet
- Dimensions: 10x13
Kitchen
- Level: Main
- Area: 154 Square Feet
- Dimensions: 14x11
Laundry
- Level: Upper
- Area: 42 Square Feet
- Dimensions: 6x7
Mud room
- Level: Main
- Area: 30 Square Feet
- Dimensions: 6x5
Sun room
- Level: Main
- Area: 100 Square Feet
- Dimensions: 10x10
Heating
- Forced Air
Cooling
- Central Air
Appliances
- Included: Air-To-Air Exchanger, Dishwasher, Disposal, Electric Water Heater, ENERGY STAR Qualified Appliances, Exhaust Fan, Microwave, Range, Stainless Steel Appliance(s), Water Softener Owned
Features
- Basement: None
- Number of fireplaces: 1
- Fireplace features: Family Room, Gas
Interior area
- Total structure area: 1,983
- Total interior livable area: 1,983 sqft
- Finished area above ground: 1,993
- Finished area below ground: 0
Property
Parking
- Total spaces: 2
- Parking features: Attached, Asphalt, Garage Door Opener, Insulated Garage
- Attached garage spaces: 2
- Has uncovered spaces: Yes
Accessibility
- Accessibility features: None
Features
- Levels: Two
- Stories: 2
- Patio & porch: Patio
- Fencing: Vinyl
Lot
- Size: 0.05 Square Feet
- Dimensions: 27 x 74
- Features: Sod Included in Price, Wooded
Details
- Foundation area: 915
- Parcel number: 2602821340247
- Zoning description: Residential-Multi-Family
Construction
Type & style
- Home type: Townhouse
- Property subtype: Townhouse Side x Side
- Attached to another structure: Yes
Materials
- Brick/Stone, Shake Siding, Vinyl Siding
- Roof: Age 8 Years or Less,Asphalt,Pitched
Condition
- Age of Property: 0
- New construction: Yes
- Year built: 2025
Details
- Builder name: PULTE HOMES
Utilities & green energy
- Electric: 150 Amp Service
- Gas: Natural Gas
- Sewer: City Sewer/Connected
- Water: City Water/Connected
Community & HOA
Community
- Subdivision: AirLake
HOA
- Has HOA: Yes
- Amenities included: In-Ground Sprinkler System
- Services included: Lawn Care, Professional Mgmt, Trash, Snow Removal
- HOA fee: $252 monthly
- HOA name: First Service Residential
- HOA phone: 952-277-2716
Location
- Region: Woodbury
Financial & listing details
- Price per square foot: $201/sqft
- Annual tax amount: $1,107
- Date on market: 7/20/2025
- Road surface type: Paved
About the community
Woodbury is the sweet spot for Minnesotans who value the quiet of suburbia but still move to the rhythm of downtown. Located just 20 minutes from the arts, restaurants, and entertainment of St. Paul, your new home at AirLake delivers on a lifestyle that doesn't force you to commit.
Source: Pulte

