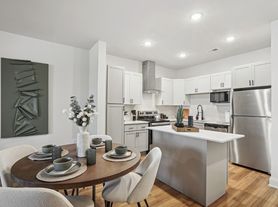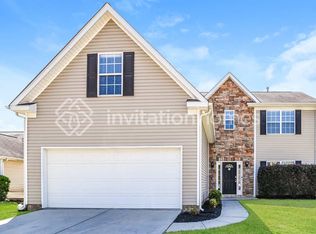Please note, our homes are available on a first-come, first-serve basis and are not reserved until the holding fee agreement is signed and the holding fee is paid by the primary applicant.
This home features Progress Smart Home - Progress Residential's smart home app, which allows you to control the home securely from any of your devices.
Coming soon! This home is currently being enjoyed by another resident but will be available soon. Please respect their privacy and do not disturb. You can complete the application process and reserve this home for a $500 non-refundable holding fee until it's ready for move-in. This fee must be paid within 24 hours of being pre-qualified and will be applied to your first month's rent if you enter into a lease for this home.
Interested in this home? You clearly have exceptional taste. Like all our homes, this one features: a great location in a desirable neighborhood, a comfortable layout with good-sized bedrooms and bathrooms, a great kitchen with plenty of counter and cabinet space, many updated and upgraded features, central HVAC and programmable thermostat, garage and a spacious yard, and it's pet friendly.
At Progress Residential we're here to serve you and make your time in the home as convenient as possible. We offer: a safe and secure online portal where you can place maintenance requests and pay online, multiple payment options, 24/7 Emergency maintenance response team available even on weekends, and well-maintained homes with regular preventative maintenance. Utilities must be transferred into the resident's name.
House for rent
$2,240/mo
4728 Aldersbrook Dr, Monroe, NC 28110
4beds
1,980sqft
Price may not include required fees and charges.
Single family residence
Available Mon Dec 1 2025
Cats, small dogs OK
Ceiling fan
In unit laundry
Attached garage parking
Fireplace
What's special
Spacious yard
- 7 days
- on Zillow |
- -- |
- -- |
Travel times
Renting now? Get $1,000 closer to owning
Unlock a $400 renter bonus, plus up to a $600 savings match when you open a Foyer+ account.
Offers by Foyer; terms for both apply. Details on landing page.
Facts & features
Interior
Bedrooms & bathrooms
- Bedrooms: 4
- Bathrooms: 3
- Full bathrooms: 2
- 1/2 bathrooms: 1
Heating
- Fireplace
Cooling
- Ceiling Fan
Appliances
- Laundry: Contact manager
Features
- Ceiling Fan(s), Walk-In Closet(s)
- Flooring: Linoleum/Vinyl
- Windows: Window Coverings
- Has fireplace: Yes
Interior area
- Total interior livable area: 1,980 sqft
Property
Parking
- Parking features: Attached, Garage
- Has attached garage: Yes
- Details: Contact manager
Features
- Patio & porch: Patio
- Exterior features: 2 Story, Dual-Vanity Sinks, Eat-in Kitchen, Garden, Large Backyard, Quartz Countertops, Smart Home, Stainless Steel Appliances, Walk-In Shower
- Fencing: Fenced Yard
Details
- Parcel number: 09363278
Construction
Type & style
- Home type: SingleFamily
- Property subtype: Single Family Residence
Community & HOA
Location
- Region: Monroe
Financial & listing details
- Lease term: Contact For Details
Price history
| Date | Event | Price |
|---|---|---|
| 10/2/2025 | Price change | $2,240-2%$1/sqft |
Source: Zillow Rentals | ||
| 10/1/2025 | Price change | $2,285-0.2%$1/sqft |
Source: Zillow Rentals | ||
| 9/29/2025 | Price change | $2,290-0.2%$1/sqft |
Source: Zillow Rentals | ||
| 9/27/2025 | Listed for rent | $2,295+7.7%$1/sqft |
Source: Zillow Rentals | ||
| 10/20/2024 | Listing removed | $2,130+0.2%$1/sqft |
Source: Zillow Rentals | ||

