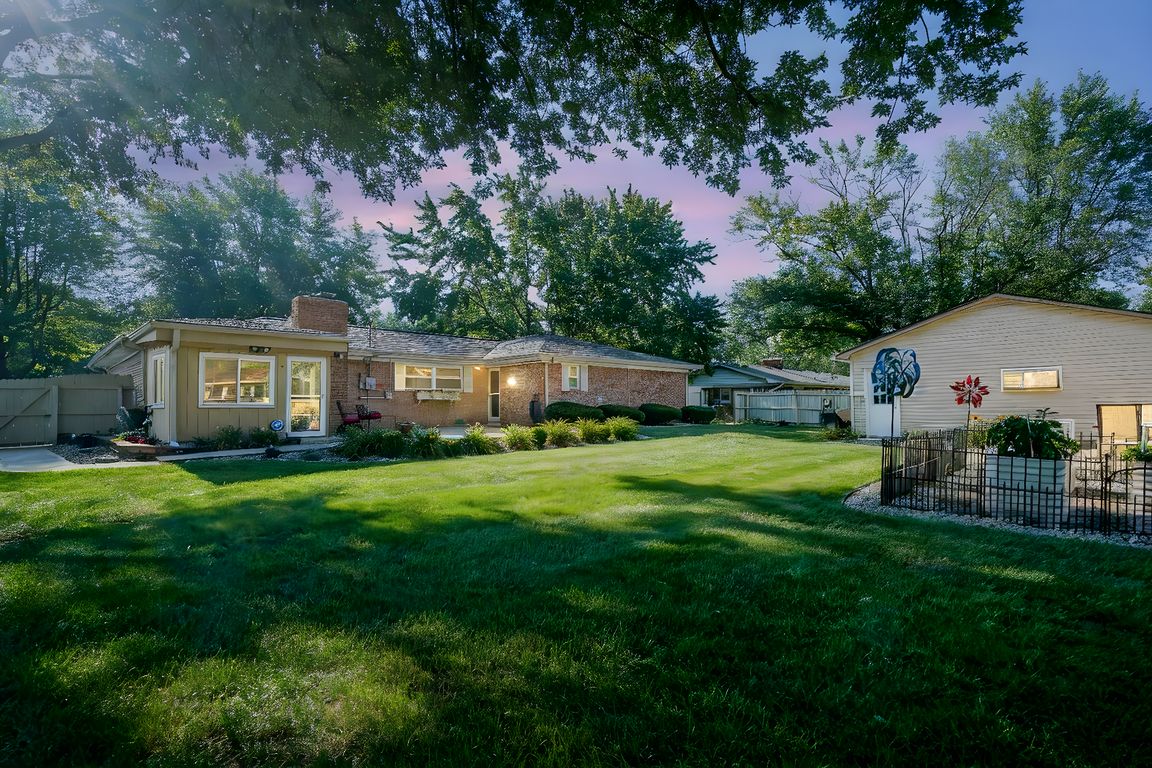
Pending
$309,900
3beds
1,642sqft
4728 S Eaton Dr, Indianapolis, IN 46239
3beds
1,642sqft
Residential, single family residence
Built in 1961
0.46 Acres
4 Attached garage spaces
$189 price/sqft
What's special
All-brick ranch homeLarge patio spaceFull privacy fenceBright sunroomLots of natural lightMature treesWater softener
Come check out this beautifully cared-for 3 bed/2 bath all-brick ranch home on almost 0.5 acre lot in the peaceful Wanamaker Village! With almost 1700 sq ft of updated, move-in ready living space and a gorgeous lot featuring a large patio space, firepit, garden, mature trees, full privacy fence, and detached ...
- 19 days
- on Zillow |
- 2,411 |
- 104 |
Likely to sell faster than
Source: MIBOR as distributed by MLS GRID,MLS#: 22052371
Travel times
Family Room
Kitchen
Primary Bedroom
Zillow last checked: 7 hours ago
Listing updated: August 05, 2025 at 10:00am
Listing Provided by:
Emily Grose 765-722-0773,
Trueblood Real Estate
Source: MIBOR as distributed by MLS GRID,MLS#: 22052371
Facts & features
Interior
Bedrooms & bathrooms
- Bedrooms: 3
- Bathrooms: 2
- Full bathrooms: 2
- Main level bathrooms: 2
- Main level bedrooms: 3
Primary bedroom
- Level: Main
- Area: 260 Square Feet
- Dimensions: 13 x 20
Bedroom 2
- Level: Main
- Area: 120 Square Feet
- Dimensions: 10 x 12
Bedroom 3
- Level: Main
- Area: 100 Square Feet
- Dimensions: 10 x 10
Family room
- Features: Tile-Ceramic
- Level: Main
- Area: 209 Square Feet
- Dimensions: 19x11
Kitchen
- Level: Main
- Area: 210 Square Feet
- Dimensions: 10 x 21
Laundry
- Features: Tile-Ceramic
- Level: Main
- Area: 54 Square Feet
- Dimensions: 9x6
Living room
- Level: Main
- Area: 221 Square Feet
- Dimensions: 17x13
Sun room
- Features: Tile-Ceramic
- Level: Main
- Area: 100 Square Feet
- Dimensions: 10x10
Heating
- Forced Air
Cooling
- Central Air
Appliances
- Included: Dishwasher, Disposal, Microwave, Oven, Electric Oven, Range Hood, Refrigerator, Water Heater, Water Softener Owned
- Laundry: In Unit, Connections All, Laundry Room, Main Level
Features
- Attic Pull Down Stairs, Ceiling Fan(s), Hardwood Floors, High Speed Internet, Eat-in Kitchen, Walk-In Closet(s)
- Flooring: Hardwood
- Has basement: No
- Attic: Pull Down Stairs
Interior area
- Total structure area: 1,642
- Total interior livable area: 1,642 sqft
Video & virtual tour
Property
Parking
- Total spaces: 4
- Parking features: Attached, Detached, Concrete, Garage Door Opener
- Attached garage spaces: 4
- Details: Garage Parking Other(Garage Door Opener, Keyless Entry)
Features
- Levels: One
- Stories: 1
- Patio & porch: Covered, Patio
- Exterior features: Fire Pit
- Fencing: Fenced,Fence Complete,Full,Privacy
Lot
- Size: 0.46 Acres
- Features: Mature Trees
Details
- Parcel number: 490931101010000300
- Special conditions: Defects/None Noted,Sales Disclosure Supplements
- Horse amenities: None
Construction
Type & style
- Home type: SingleFamily
- Architectural style: Ranch
- Property subtype: Residential, Single Family Residence
Materials
- Brick, Other
- Foundation: Block
Condition
- New construction: No
- Year built: 1961
Utilities & green energy
- Water: Private
Community & HOA
Community
- Subdivision: Wanamaker Village
HOA
- Has HOA: No
Location
- Region: Indianapolis
Financial & listing details
- Price per square foot: $189/sqft
- Tax assessed value: $246,100
- Annual tax amount: $2,460
- Date on market: 7/24/2025