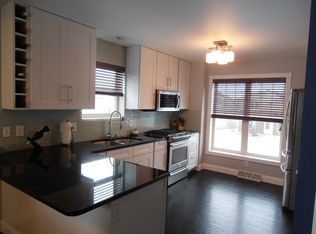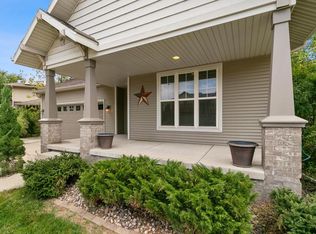Closed
$430,000
4728 Star Spangled Trail, Madison, WI 53718
4beds
1,945sqft
Single Family Residence
Built in 2005
7,840.8 Square Feet Lot
$434,500 Zestimate®
$221/sqft
$2,790 Estimated rent
Home value
$434,500
$413,000 - $456,000
$2,790/mo
Zestimate® history
Loading...
Owner options
Explore your selling options
What's special
Back on the market with improved price. Come see this, charming, 4-bedroom 3-bathroom home. Step inside to find an abundance of natural light streaming through the numerous windows, creating a warm and inviting environment. The kitchen is open with an island breakfast bar and SS appliances. Primary bedroom features a walk-in-closet and bathroom. Lower Level contains a bedroom, bathroom and family room, allowing for privacy for family and guests. Deck was just re stained.
Zillow last checked: 8 hours ago
Listing updated: August 16, 2025 at 09:15am
Listed by:
Marc Gerothanas HomeInfo@firstweber.com,
First Weber Inc
Bought with:
Musa Jallow
Source: WIREX MLS,MLS#: 2002369 Originating MLS: South Central Wisconsin MLS
Originating MLS: South Central Wisconsin MLS
Facts & features
Interior
Bedrooms & bathrooms
- Bedrooms: 4
- Bathrooms: 3
- Full bathrooms: 3
- Main level bedrooms: 3
Primary bedroom
- Level: Main
- Area: 182
- Dimensions: 14 x 13
Bedroom 2
- Level: Main
- Area: 100
- Dimensions: 10 x 10
Bedroom 3
- Level: Main
- Area: 100
- Dimensions: 10 x 10
Bedroom 4
- Level: Lower
- Area: 169
- Dimensions: 13 x 13
Bathroom
- Features: At least 1 Tub, Master Bedroom Bath: Full, Master Bedroom Bath
Dining room
- Level: Main
- Area: 126
- Dimensions: 14 x 9
Family room
- Level: Lower
- Area: 252
- Dimensions: 18 x 14
Kitchen
- Level: Main
- Area: 99
- Dimensions: 11 x 9
Living room
- Level: Main
- Area: 238
- Dimensions: 17 x 14
Heating
- Natural Gas, Forced Air
Cooling
- Central Air
Appliances
- Included: Range/Oven, Refrigerator, Dishwasher, Microwave, Disposal, Washer, Dryer, Water Softener
Features
- Walk-In Closet(s), High Speed Internet, Breakfast Bar, Pantry, Kitchen Island
- Flooring: Wood or Sim.Wood Floors
- Basement: Full,Finished,Sump Pump,Concrete
Interior area
- Total structure area: 1,945
- Total interior livable area: 1,945 sqft
- Finished area above ground: 1,420
- Finished area below ground: 525
Property
Parking
- Total spaces: 2
- Parking features: 2 Car
- Garage spaces: 2
Features
- Patio & porch: Deck
Lot
- Size: 7,840 sqft
Details
- Parcel number: 071034104332
- Zoning: Res
- Special conditions: Arms Length
Construction
Type & style
- Home type: SingleFamily
- Architectural style: Raised Ranch
- Property subtype: Single Family Residence
Materials
- Vinyl Siding, Brick
Condition
- 11-20 Years
- New construction: No
- Year built: 2005
Utilities & green energy
- Sewer: Public Sewer
- Water: Public
Community & neighborhood
Location
- Region: Madison
- Subdivision: Liberty Place
- Municipality: Madison
Price history
| Date | Event | Price |
|---|---|---|
| 8/15/2025 | Sold | $430,000-4.4%$221/sqft |
Source: | ||
| 7/13/2025 | Contingent | $450,000$231/sqft |
Source: | ||
| 6/20/2025 | Listed for sale | $450,000-4.3%$231/sqft |
Source: | ||
| 5/18/2025 | Listing removed | $470,000$242/sqft |
Source: | ||
| 2/26/2025 | Listed for sale | $470,000+109%$242/sqft |
Source: | ||
Public tax history
| Year | Property taxes | Tax assessment |
|---|---|---|
| 2024 | $6,700 +6.3% | $342,300 +9.4% |
| 2023 | $6,304 | $312,900 +11.9% |
| 2022 | -- | $279,700 |
Find assessor info on the county website
Neighborhood: 53718
Nearby schools
GreatSchools rating
- 2/10Glendale Elementary SchoolGrades: PK-5Distance: 2.2 mi
- 5/10Sennett Middle SchoolGrades: 6-8Distance: 2.8 mi
- 6/10Lafollette High SchoolGrades: 9-12Distance: 2.8 mi
Schools provided by the listing agent
- Elementary: Henderson
- Middle: Sennett
- High: Lafollette
- District: Madison
Source: WIREX MLS. This data may not be complete. We recommend contacting the local school district to confirm school assignments for this home.

Get pre-qualified for a loan
At Zillow Home Loans, we can pre-qualify you in as little as 5 minutes with no impact to your credit score.An equal housing lender. NMLS #10287.
Sell for more on Zillow
Get a free Zillow Showcase℠ listing and you could sell for .
$434,500
2% more+ $8,690
With Zillow Showcase(estimated)
$443,190
