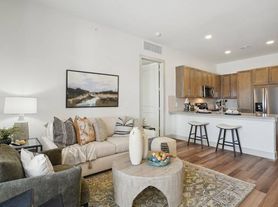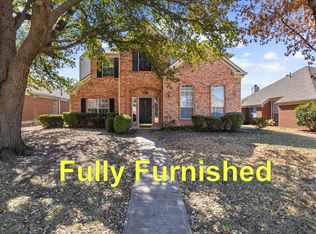Charming Single-Family Home in Premier Plano West School District This bright and airy home offers 4 bedrooms, 2.5 baths, 2 dining areas, 2 living spaces, and a 2-car garage. With new carpet upstairs and hardwood flooring downstairs, the interior exudes comfort and style. The updated gourmet kitchen features granite countertops, a spacious island, and modern appliances including an oven, gas cooktop, and microwave. The primary bedroom boasts an ensuite bathroom and walk-in closet. Additional features include upgraded lighting, fixtures, and ceiling fans throughout. Conveniently situated near major highways, this home won't last long. Schedule your viewing today!
Tenant is responsible for all utilities, yard maintenance, and watering as required by the property manager or landlord. Renter's insurance must be maintained throughout the lease term. Up to two pets under 40 pounds are allowed with approval. Smoking and waterbeds are strictly prohibited.
House for rent
$2,895/mo
4729 Bull Run Dr, Plano, TX 75093
4beds
2,380sqft
Price may not include required fees and charges.
Single family residence
Available now
Cats, small dogs OK
Central air
Hookups laundry
Attached garage parking
-- Heating
What's special
Modern appliancesNew carpet upstairsBright and airy homeHardwood flooring downstairsGranite countertopsSpacious islandWalk-in closet
- 10 days
- on Zillow |
- -- |
- -- |
Travel times
Renting now? Get $1,000 closer to owning
Unlock a $400 renter bonus, plus up to a $600 savings match when you open a Foyer+ account.
Offers by Foyer; terms for both apply. Details on landing page.
Facts & features
Interior
Bedrooms & bathrooms
- Bedrooms: 4
- Bathrooms: 3
- Full bathrooms: 2
- 1/2 bathrooms: 1
Cooling
- Central Air
Appliances
- Included: Dishwasher, Microwave, Oven, WD Hookup
- Laundry: Hookups
Features
- WD Hookup, Walk In Closet
- Flooring: Carpet, Hardwood, Tile
Interior area
- Total interior livable area: 2,380 sqft
Property
Parking
- Parking features: Attached
- Has attached garage: Yes
- Details: Contact manager
Features
- Exterior features: No Utilities included in rent, Walk In Closet
Details
- Parcel number: R300400B02501
Construction
Type & style
- Home type: SingleFamily
- Property subtype: Single Family Residence
Community & HOA
Location
- Region: Plano
Financial & listing details
- Lease term: 1 Year
Price history
| Date | Event | Price |
|---|---|---|
| 9/25/2025 | Listed for rent | $2,895-1.9%$1/sqft |
Source: Zillow Rentals | ||
| 9/3/2025 | Listing removed | $594,900$250/sqft |
Source: NTREIS #20968849 | ||
| 7/20/2025 | Listed for sale | $594,900-0.8%$250/sqft |
Source: NTREIS #20968849 | ||
| 7/15/2025 | Listing removed | $2,950$1/sqft |
Source: Zillow Rentals | ||
| 7/7/2025 | Listing removed | $599,900$252/sqft |
Source: NTREIS #20968849 | ||

