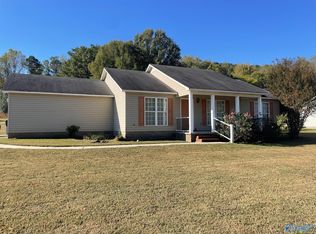Sold for $183,500
$183,500
4729 E Upper River Rd, Somerville, AL 35670
3beds
1,210sqft
Single Family Residence
Built in 2004
0.49 Acres Lot
$204,800 Zestimate®
$152/sqft
$1,405 Estimated rent
Home value
$204,800
$195,000 - $215,000
$1,405/mo
Zestimate® history
Loading...
Owner options
Explore your selling options
What's special
You'll love the beautiful country setting of this cozy 3 bed 2 bath home. Living room open to the kitchen. Eat-In Kitchen with bay window. Master suite with walk in closet! New flooring in hall bath. Outdoors you'll find a huge lot with plenty of room to run and play! 2 car attached garage, concrete driveway with extra pad for parking or turn around. Floored storage in the attic. Covered front porch and open back patio. BRAND NEW HVAC.
Zillow last checked: 8 hours ago
Listing updated: October 04, 2023 at 01:30pm
Listed by:
Ryan Summerford 256-758-1463,
Exp Realty, LLC - Northern Br
Bought with:
Lisa Owens, 144570
Weichert Realtors-The Sp Plce
Source: ValleyMLS,MLS#: 21842367
Facts & features
Interior
Bedrooms & bathrooms
- Bedrooms: 3
- Bathrooms: 2
- Full bathrooms: 2
Primary bedroom
- Features: Ceiling Fan(s), Carpet, Window Cov, Walk-In Closet(s)
- Level: First
- Area: 156
- Dimensions: 12 x 13
Bedroom 2
- Features: Ceiling Fan(s), Carpet
- Level: First
- Area: 110
- Dimensions: 10 x 11
Bedroom 3
- Features: Ceiling Fan(s), Carpet
- Level: First
- Area: 100
- Dimensions: 10 x 10
Kitchen
- Features: Bay WDW, Eat-in Kitchen
- Level: First
- Area: 187
- Dimensions: 11 x 17
Living room
- Features: Ceiling Fan(s), Carpet, Window Cov
- Level: First
- Area: 252
- Dimensions: 14 x 18
Heating
- Central 1, Electric
Cooling
- Central 1, Electric
Appliances
- Included: Dishwasher, Microwave, Range
Features
- Has basement: No
- Has fireplace: No
- Fireplace features: None
Interior area
- Total interior livable area: 1,210 sqft
Property
Features
- Levels: One
- Stories: 1
Lot
- Size: 0.49 Acres
- Dimensions: 104.05 x 211.15 x 100 x 229.02
Details
- Parcel number: 1004170000023.004
Construction
Type & style
- Home type: SingleFamily
- Architectural style: Ranch
- Property subtype: Single Family Residence
Materials
- Foundation: Slab
Condition
- New construction: No
- Year built: 2004
Utilities & green energy
- Sewer: Public Sewer
- Water: Public
Community & neighborhood
Location
- Region: Somerville
- Subdivision: Sarahs Landing
Other
Other facts
- Listing agreement: Agency
Price history
| Date | Event | Price |
|---|---|---|
| 10/4/2023 | Sold | $183,500+1.1%$152/sqft |
Source: | ||
| 9/6/2023 | Contingent | $181,500$150/sqft |
Source: | ||
| 8/30/2023 | Listed for sale | $181,500+242.5%$150/sqft |
Source: | ||
| 1/21/2014 | Sold | $53,000-9.4%$44/sqft |
Source: | ||
| 11/17/2013 | Price change | $58,500-10%$48/sqft |
Source: MarMac Real Estate #753924 Report a problem | ||
Public tax history
| Year | Property taxes | Tax assessment |
|---|---|---|
| 2024 | $383 -2.7% | $11,680 -2.3% |
| 2023 | $394 +3.5% | $11,960 +3.1% |
| 2022 | $380 +18.4% | $11,600 +15.8% |
Find assessor info on the county website
Neighborhood: 35670
Nearby schools
GreatSchools rating
- 5/10Cotaco SchoolGrades: PK-8Distance: 4.3 mi
- 3/10Albert P Brewer High SchoolGrades: 9-12Distance: 7.5 mi
Schools provided by the listing agent
- Elementary: Cotaco
- Middle: Cotaco
- High: Brewer
Source: ValleyMLS. This data may not be complete. We recommend contacting the local school district to confirm school assignments for this home.

Get pre-qualified for a loan
At Zillow Home Loans, we can pre-qualify you in as little as 5 minutes with no impact to your credit score.An equal housing lender. NMLS #10287.
