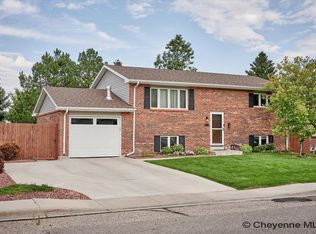Sold on 03/21/25
Price Unknown
4729 Linden Way, Cheyenne, WY 82009
5beds
1,776sqft
City Residential, Residential
Built in 1972
6,969.6 Square Feet Lot
$353,300 Zestimate®
$--/sqft
$2,097 Estimated rent
Home value
$353,300
$336,000 - $371,000
$2,097/mo
Zestimate® history
Loading...
Owner options
Explore your selling options
What's special
Well cared for home in outstanding location! Beautiful 5 bedroom home! Updated kitchen with LVP flooring, custom tile backsplash and stainless appliance suite! Two upper-level bedrooms with full updated bath! Fully finished lower level with 3 large bedrooms and updated 3/4 bath! Huge laundry room with included washer & dryer! Updated HVAC system with high efficiency furnace and central AC! Massive composite deck with custom grille platform for the ultimate outdoor entertaining spot! Big fully fenced backyard with storage shed! Low maintenance brick and metal exterior! Great location close to schools, shopping and the Cheyenne greenway system!
Zillow last checked: 8 hours ago
Listing updated: March 21, 2025 at 02:54pm
Listed by:
Mistie Woods 307-214-7055,
#1 Properties
Bought with:
Abigail Rose
RE/MAX Capitol Properties
Source: Cheyenne BOR,MLS#: 96273
Facts & features
Interior
Bedrooms & bathrooms
- Bedrooms: 5
- Bathrooms: 2
- Full bathrooms: 1
- 3/4 bathrooms: 1
Primary bedroom
- Area: 140
- Dimensions: 14 x 10
Bedroom 2
- Level: Upper
- Area: 121
- Dimensions: 11 x 11
Bedroom 3
- Level: Lower
- Area: 154
- Dimensions: 14 x 11
Bedroom 4
- Level: Lower
- Area: 126
- Dimensions: 9 x 14
Bedroom 5
- Level: Lower
- Area: 154
- Dimensions: 11 x 14
Bathroom 1
- Features: Full
- Level: Upper
Bathroom 2
- Features: 3/4
- Level: Lower
Dining room
- Level: Upper
- Area: 90
- Dimensions: 9 x 10
Kitchen
- Level: Upper
- Area: 110
- Dimensions: 11 x 10
Living room
- Level: Upper
- Area: 182
- Dimensions: 14 x 13
Heating
- Forced Air, Natural Gas
Cooling
- Central Air
Appliances
- Included: Dishwasher, Disposal, Dryer, Microwave, Range, Refrigerator, Washer
- Laundry: Lower Level
Features
- Eat-in Kitchen
- Flooring: Luxury Vinyl
- Basement: Interior Entry
Interior area
- Total structure area: 1,776
- Total interior livable area: 1,776 sqft
- Finished area above ground: 888
Property
Parking
- Total spaces: 1
- Parking features: 1 Car Attached, Garage Door Opener
- Attached garage spaces: 1
Accessibility
- Accessibility features: None
Features
- Levels: Bi-Level
- Patio & porch: Deck, Patio, Porch
- Fencing: Back Yard
Lot
- Size: 6,969 sqft
- Dimensions: 6969
- Features: Front Yard Sod/Grass, Backyard Sod/Grass
Details
- Additional structures: Utility Shed
- Parcel number: 12088003400050
- Special conditions: None of the Above
Construction
Type & style
- Home type: SingleFamily
- Property subtype: City Residential, Residential
Materials
- Brick, Metal Siding
- Foundation: Basement, Walk-Up
- Roof: Composition/Asphalt
Condition
- New construction: No
- Year built: 1972
Utilities & green energy
- Electric: Black Hills Energy
- Gas: Black Hills Energy
- Sewer: City Sewer
- Water: Public
Community & neighborhood
Location
- Region: Cheyenne
- Subdivision: Buffalo Ridge
Other
Other facts
- Listing agreement: N
- Listing terms: Cash,Conventional,FHA,VA Loan
Price history
| Date | Event | Price |
|---|---|---|
| 3/21/2025 | Sold | -- |
Source: | ||
| 3/5/2025 | Pending sale | $345,000+50%$194/sqft |
Source: | ||
| 11/17/2017 | Sold | -- |
Source: | ||
| 10/16/2017 | Pending sale | $230,000$130/sqft |
Source: CENTURY 21 The Bell Real Estate Agency #69576 | ||
| 10/6/2017 | Listed for sale | $230,000+43.8%$130/sqft |
Source: CENTURY 21 The Bell Real Estate Agency #69576 | ||
Public tax history
| Year | Property taxes | Tax assessment |
|---|---|---|
| 2024 | $1,792 +0.7% | $25,340 +0.7% |
| 2023 | $1,780 +6% | $25,168 +8.2% |
| 2022 | $1,679 +11.8% | $23,257 +12% |
Find assessor info on the county website
Neighborhood: 82009
Nearby schools
GreatSchools rating
- 4/10Buffalo Ridge Elementary SchoolGrades: K-4Distance: 0.3 mi
- 3/10Carey Junior High SchoolGrades: 7-8Distance: 1.1 mi
- 4/10East High SchoolGrades: 9-12Distance: 1.1 mi
