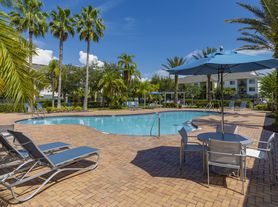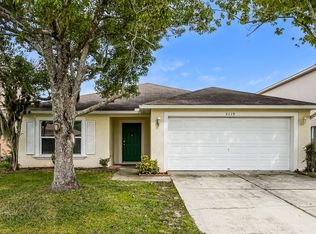Call agent for showings. Smart entry with code
House for rent
$2,650/mo
4729 Spindletree Ln, Orlando, FL 32829
3beds
1,844sqft
Price may not include required fees and charges.
Singlefamily
Available now
Cats, dogs OK
Central air
In unit laundry
2 Parking spaces parking
Central
What's special
- 84 days |
- -- |
- -- |
Travel times
Facts & features
Interior
Bedrooms & bathrooms
- Bedrooms: 3
- Bathrooms: 3
- Full bathrooms: 3
Heating
- Central
Cooling
- Central Air
Appliances
- Included: Dishwasher, Disposal, Dryer, Refrigerator, Stove
- Laundry: In Unit, Laundry Room
Features
- Accessibility Features, Exhaust Fan, Living Room/Dining Room Combo
Interior area
- Total interior livable area: 1,844 sqft
Video & virtual tour
Property
Parking
- Total spaces: 2
- Parking features: Covered
- Details: Contact manager
Accessibility
- Accessibility features: Disabled access
Features
- Stories: 1
- Exterior features: Accessibility Features, Electric Water Heater, Exhaust Fan, Garbage included in rent, Handicap Modified, Heating system: Central, Laundry Room, Laundry included in rent, Living Room/Dining Room Combo, Park, Playground, Pool, Sewage included in rent, Sidewalks, Tennis Court(s), Tivoli Woods, Wheelchair Access
Details
- Parcel number: 312318201302880
Construction
Type & style
- Home type: SingleFamily
- Property subtype: SingleFamily
Condition
- Year built: 2003
Utilities & green energy
- Utilities for property: Garbage, Sewage
Community & HOA
Community
- Features: Playground, Tennis Court(s)
- Senior community: Yes
HOA
- Amenities included: Tennis Court(s)
Location
- Region: Orlando
Financial & listing details
- Lease term: 12 Months
Price history
| Date | Event | Price |
|---|---|---|
| 9/28/2025 | Price change | $2,650-3.6%$1/sqft |
Source: Stellar MLS #O6330644 | ||
| 8/20/2025 | Listing removed | $450,000$244/sqft |
Source: | ||
| 7/27/2025 | Listed for rent | $2,750$1/sqft |
Source: Stellar MLS #O6330644 | ||
| 4/8/2025 | Listed for sale | $450,000-4.9%$244/sqft |
Source: | ||
| 4/2/2025 | Listing removed | $2,750$1/sqft |
Source: Stellar MLS #O6245501 | ||

