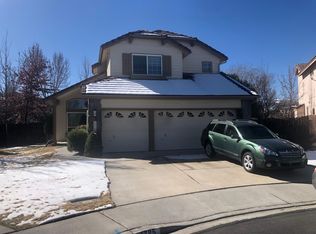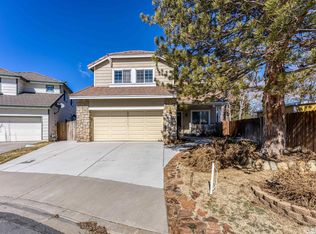Closed
$587,000
4729 Tierrapark Ct, Reno, NV 89502
3beds
1,541sqft
Single Family Residence
Built in 1991
9,583.2 Square Feet Lot
$591,500 Zestimate®
$381/sqft
$2,591 Estimated rent
Home value
$591,500
$538,000 - $651,000
$2,591/mo
Zestimate® history
Loading...
Owner options
Explore your selling options
What's special
Freshly painted inside and out, this home exquisite 3-bedroom retreat tucked away in a serene cul-de-sac in Rosewood Lakes. Additionally, relish in community perks such as a tennis court and a sparkling pool and hot tub, BBQ area, perfect for summer relaxation. Upon entering this great home, you'll be greeted by a bright, open layout, ceramic tile, a cozy fireplace, and vaulted ceilings., The kitchen has been beautifully upgraded with custom cabinets, stainless steel appliances, and granite countertops. The master suite is a retreat in itself, boasting large windows and a generous closet, with laminate floors, while a set of beautiful double French glass doors lead to the inviting deck overlooking the extra large, beautifully landscaped, and fully fenced backyard. The master bathroom features a large stand-up shower, upgraded cabinets, granite countertops, and lots of lighting. The additional bedrooms are bright, and open and have larger closets with laminate floors. The laundry room has shelving and additional space for storage. Don't let this Hidden Valley treasure slip away—seize the chance to make it your own personal paradise!
Zillow last checked: 8 hours ago
Listing updated: May 14, 2025 at 04:17am
Listed by:
Amber McDade B.1000666 775-247-8123,
Realty Boulevard
Bought with:
Brittany Smith, S.175592
RE/MAX Professionals-Reno
Source: NNRMLS,MLS#: 240004824
Facts & features
Interior
Bedrooms & bathrooms
- Bedrooms: 3
- Bathrooms: 2
- Full bathrooms: 2
Heating
- Forced Air, Natural Gas
Appliances
- Included: Dishwasher, Disposal, Dryer, ENERGY STAR Qualified Appliances, Gas Cooktop, Gas Range, Microwave, Refrigerator, Washer
- Laundry: Laundry Area, Laundry Room, Shelves
Features
- Breakfast Bar, Kitchen Island, Walk-In Closet(s)
- Flooring: Ceramic Tile, Laminate
- Windows: Double Pane Windows
- Number of fireplaces: 1
- Fireplace features: Gas
Interior area
- Total structure area: 1,541
- Total interior livable area: 1,541 sqft
Property
Parking
- Total spaces: 2
- Parking features: Attached, Garage Door Opener
- Attached garage spaces: 2
Features
- Stories: 1
- Patio & porch: Deck
- Exterior features: Dog Run
- Fencing: Back Yard,Full
Lot
- Size: 9,583 sqft
- Features: Landscaped, Level, Sprinklers In Front, Sprinklers In Rear
Details
- Parcel number: 02169315
- Zoning: SPD
Construction
Type & style
- Home type: SingleFamily
- Property subtype: Single Family Residence
Materials
- Fiber Cement
- Foundation: Crawl Space
- Roof: Pitched,Tile
Condition
- Year built: 1991
Utilities & green energy
- Sewer: Public Sewer
- Water: Public
- Utilities for property: Cable Available, Electricity Available, Internet Available, Natural Gas Available, Phone Available, Sewer Available, Water Available, Cellular Coverage
Community & neighborhood
Security
- Security features: Smoke Detector(s)
Location
- Region: Reno
- Subdivision: Rosewood Lakes 2
HOA & financial
HOA
- Has HOA: Yes
- HOA fee: $65 monthly
- Amenities included: Maintenance Grounds, Pool, Tennis Court(s), Clubhouse/Recreation Room
Other
Other facts
- Listing terms: Cash,Conventional,FHA,VA Loan
Price history
| Date | Event | Price |
|---|---|---|
| 10/24/2024 | Sold | $587,000-2%$381/sqft |
Source: | ||
| 10/7/2024 | Pending sale | $599,000$389/sqft |
Source: | ||
| 7/25/2024 | Listing removed | -- |
Source: Zillow Rentals Report a problem | ||
| 7/16/2024 | Listed for rent | $2,400+2.4%$2/sqft |
Source: Zillow Rentals Report a problem | ||
| 6/20/2024 | Price change | $599,000-2.6%$389/sqft |
Source: | ||
Public tax history
| Year | Property taxes | Tax assessment |
|---|---|---|
| 2025 | $2,968 +9.1% | $98,411 +4.6% |
| 2024 | $2,721 +8.1% | $94,097 +1% |
| 2023 | $2,518 +3% | $93,166 +20.6% |
Find assessor info on the county website
Neighborhood: Donner Springs
Nearby schools
GreatSchools rating
- 4/10Hidden Valley Elementary SchoolGrades: PK-5Distance: 1.6 mi
- 1/10Edward L Pine Middle SchoolGrades: 6-8Distance: 2.1 mi
- 4/10Earl Wooster High SchoolGrades: 9-12Distance: 2.6 mi
Schools provided by the listing agent
- Elementary: Hidden Valley
- Middle: Pine
- High: Wooster
Source: NNRMLS. This data may not be complete. We recommend contacting the local school district to confirm school assignments for this home.
Get a cash offer in 3 minutes
Find out how much your home could sell for in as little as 3 minutes with a no-obligation cash offer.
Estimated market value
$591,500

