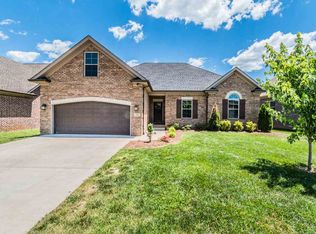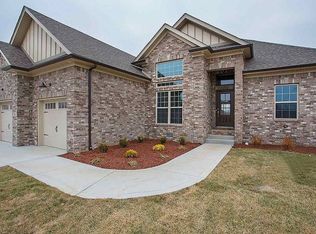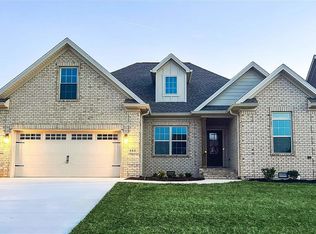Sold for $340,000 on 12/12/25
$340,000
473 Adalynn Cir, Bowling Green, KY 42104
3beds
1,801sqft
Single Family Residence
Built in 2017
10,018.8 Square Feet Lot
$332,500 Zestimate®
$189/sqft
$1,996 Estimated rent
Home value
$332,500
$316,000 - $349,000
$1,996/mo
Zestimate® history
Loading...
Owner options
Explore your selling options
What's special
Located in Plano Elementary and South Warren School Districts, this beautiful Brick Home was built in 2018. Featuring 1800 sq ft of living space, this open concept, split bedroom, design offers 3 bedrooms and 2.5 baths, lovely Living area with Stone Fireplace, spacious Dining area, fully equipped Kitchen with large pantry, farmhouse sink, island and granite counter. Some of the upgrades include ceiling details, hardwood and tile floors throughout, granite in baths, tile shower in primary bath, screened in porch, and privacy fence. You don't want to miss this one, schedule a tour today!
Zillow last checked: 8 hours ago
Listing updated: 18 hours ago
Listed by:
Lesli C Mitchell 270-535-2055,
Coldwell Banker Legacy Group
Bought with:
James Brown, 245137
Keller Williams First Choice R
Source: RASK,MLS#: RA20255816
Facts & features
Interior
Bedrooms & bathrooms
- Bedrooms: 3
- Bathrooms: 3
- Full bathrooms: 2
- Partial bathrooms: 1
- Main level bathrooms: 3
- Main level bedrooms: 3
Primary bedroom
- Level: Main
- Area: 192.22
- Dimensions: 14.42 x 13.33
Bedroom 2
- Level: Main
- Area: 122.5
- Dimensions: 11.67 x 10.5
Bedroom 3
- Level: Main
- Area: 121.63
- Dimensions: 11.58 x 10.5
Primary bathroom
- Level: Main
Bathroom
- Features: Double Vanity, Separate Shower, Tub
Dining room
- Level: Main
- Area: 299
- Dimensions: 19.5 x 15.33
Family room
- Level: Main
Kitchen
- Features: Granite Counters, Bar, Pantry
Living room
- Level: Main
- Area: 269.21
- Dimensions: 17.75 x 15.17
Heating
- Heat Pump, Electric, Propane
Cooling
- Central Electric
Appliances
- Included: Dishwasher, Disposal, Microwave, Gas Range, Refrigerator, Electric Water Heater
- Laundry: Laundry Room
Features
- Ceiling Fan(s), Closet Light(s), Tray Ceiling(s), Walk-In Closet(s), Walls (Dry Wall), Formal Dining Room
- Flooring: Hardwood, Tile
- Doors: Insulated Doors
- Windows: Thermo Pane Windows, Partial Window Treatments
- Basement: None,Crawl Space
- Attic: Storage
- Number of fireplaces: 1
- Fireplace features: 1, Propane
Interior area
- Total structure area: 1,801
- Total interior livable area: 1,801 sqft
Property
Parking
- Total spaces: 2
- Parking features: Front Entry, Attached
- Attached garage spaces: 2
- Has uncovered spaces: Yes
Accessibility
- Accessibility features: None
Features
- Patio & porch: Covered Front Porch, Screened Porch
- Exterior features: Concrete Walks, Lighting, Landscaping
- Fencing: Back Yard,Privacy
- Body of water: None
Lot
- Size: 10,018 sqft
- Features: County, Subdivided
Details
- Additional structures: Storage
- Parcel number: 054A 37 024
- Other equipment: Sump Pump
Construction
Type & style
- Home type: SingleFamily
- Architectural style: Traditional
- Property subtype: Single Family Residence
Materials
- Brick Veneer
- Roof: Shingle
Condition
- New Construction
- New construction: No
- Year built: 2017
Utilities & green energy
- Water: County
- Utilities for property: Cable Connected, Garbage-Public, Natural Gas Available, Street Lights, Underground Cable, Underground Electric, Sewer Available
Community & neighborhood
Security
- Security features: Smoke Detector(s)
Location
- Region: Bowling Green
- Subdivision: Plano Estates
HOA & financial
HOA
- Amenities included: None
Price history
| Date | Event | Price |
|---|---|---|
| 12/12/2025 | Sold | $340,000+0.6%$189/sqft |
Source: | ||
| 11/12/2025 | Pending sale | $338,000$188/sqft |
Source: | ||
| 10/23/2025 | Price change | $338,000-1.3%$188/sqft |
Source: | ||
| 10/7/2025 | Listed for sale | $342,500+10.5%$190/sqft |
Source: | ||
| 10/3/2025 | Sold | $310,000-8.8%$172/sqft |
Source: | ||
Public tax history
| Year | Property taxes | Tax assessment |
|---|---|---|
| 2021 | $2,112 -0.4% | $249,000 |
| 2020 | $2,120 | $249,000 -0.4% |
| 2019 | $2,120 -0.2% | $250,000 |
Find assessor info on the county website
Neighborhood: 42104
Nearby schools
GreatSchools rating
- 7/10Plano Elementary SchoolGrades: PK-6Distance: 0.9 mi
- 9/10South Warren Middle SchoolGrades: 7-8Distance: 5.6 mi
- 10/10South Warren High SchoolGrades: 9-12Distance: 5.7 mi
Schools provided by the listing agent
- Elementary: Plano
- Middle: South Warren
- High: South Warren
Source: RASK. This data may not be complete. We recommend contacting the local school district to confirm school assignments for this home.

Get pre-qualified for a loan
At Zillow Home Loans, we can pre-qualify you in as little as 5 minutes with no impact to your credit score.An equal housing lender. NMLS #10287.


