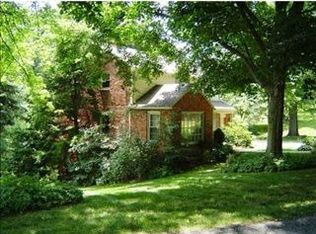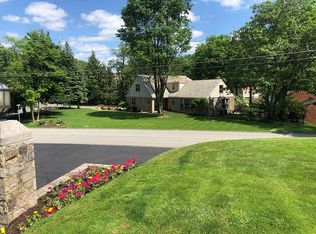Welcome to 473 Baldwin Rd. located in the Montour School District. This beautiful 4 bedroom, 3 1/2 bath home is a must see! Enjoy large, spacious rooms with hardwood floors throughout. The kitchen contains granite counters with a new backsplash. Large closet space can be found in the master suite and a second bedroom upstairs. The Family Room has a wood-burning fireplace and a sliding glass door that leads out to a raised patio and large, level yard. The finished basement has a large Game room with new carpeting and a full bath. Situated across the street from the Chartiers Country Club that has an Olympic Swimming Pool and dining. Golfer's dream!Inclusions: 2 Refrigerators, dishwasher, electric stove, microwave, washer, dryer
This property is off market, which means it's not currently listed for sale or rent on Zillow. This may be different from what's available on other websites or public sources.


