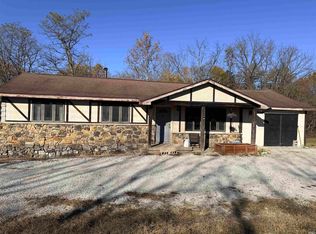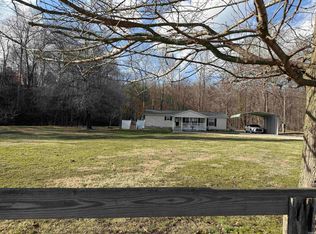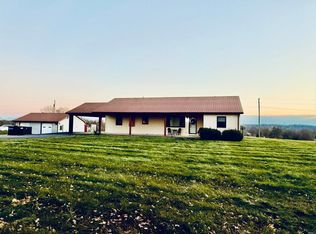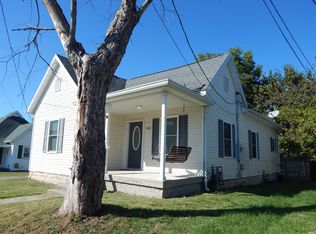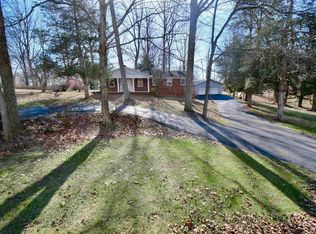This is a 3-bedroom 3-bath house that was once a gunsmithing school and was built to Indiana School code in 1980. It sits on 4.03 Acres +/_ partially wooded with a creek with a small waterfall running through the woods at the bottom. There is a Pistol range and a 100-yard rifle range on the property. The house has 2 bedrooms and 2 baths on one side and a single bedroom and bathroom attached that could be rented for extra income. The house is handicap accessible, and has a 12 x 16 shed for storage or could be used as a she shed. This home is a must-see. Close to Shawswick Elementary and 10 min. from BNL. Privacy galore. This property has mature timber on it as well.
Pending
$225,000
473 Gunsmith School Rd, Bedford, IN 47421
3beds
1,234sqft
Est.:
Single Family Residence
Built in 1980
4.03 Acres Lot
$-- Zestimate®
$--/sqft
$-- HOA
What's special
- 261 days |
- 13 |
- 0 |
Zillow last checked: 8 hours ago
Listing updated: September 17, 2025 at 12:34pm
Listed by:
David Mullis mullisdavid56@gmail.com,
Keach & Grove Real Estate, LLC
Source: IRMLS,MLS#: 202521058
Facts & features
Interior
Bedrooms & bathrooms
- Bedrooms: 3
- Bathrooms: 3
- Full bathrooms: 3
- Main level bedrooms: 3
Bedroom 1
- Level: Main
Bedroom 2
- Level: Main
Kitchen
- Level: Main
- Area: 153
- Dimensions: 17 x 9
Living room
- Level: Main
- Area: 192
- Dimensions: 16 x 12
Heating
- Propane, Forced Air
Cooling
- Central Air, HVAC (16 Seer+)
Appliances
- Included: Range/Oven Hook Up Gas, Microwave, Refrigerator, Washer, Dryer-Electric, Washer/Dryer Stacked, Gas Range, Gas Water Heater
- Laundry: Main Level
Features
- Eat-in Kitchen, Natural Woodwork, Pantry, Tub and Separate Shower, Main Level Bedroom Suite
- Flooring: Carpet, Concrete, Tile
- Windows: Window Treatments
- Has basement: No
- Has fireplace: No
Interior area
- Total structure area: 1,234
- Total interior livable area: 1,234 sqft
- Finished area above ground: 1,234
- Finished area below ground: 0
Video & virtual tour
Property
Parking
- Parking features: Gravel
- Has uncovered spaces: Yes
Features
- Levels: One
- Stories: 1
- Patio & porch: Patio
- Has spa: Yes
- Spa features: Jet Tub
- Has view: Yes
- On waterfront: Yes
- Waterfront features: Waterfront, Waterfront-Medium Bank, None, Creek
- Frontage length: Water Frontage(270)
Lot
- Size: 4.03 Acres
- Dimensions: 163x720x270x468x343
- Features: Few Trees, Rolling Slope, Wooded, Rural
Details
- Additional structures: Outbuilding
- Parcel number: 470727200010.000009
Construction
Type & style
- Home type: SingleFamily
- Architectural style: Ranch
- Property subtype: Single Family Residence
Materials
- Vinyl Siding, Wood Siding
- Foundation: Slab
- Roof: Dimensional Shingles
Condition
- New construction: No
- Year built: 1980
Utilities & green energy
- Electric: Jackson Co REMC
- Gas: Other
- Sewer: Septic Tank
- Water: Public, E Lawrence Water
Community & HOA
Community
- Features: None
- Subdivision: None
Location
- Region: Bedford
Financial & listing details
- Tax assessed value: $110,700
- Annual tax amount: $245
- Date on market: 6/4/2025
- Listing terms: Cash,Conventional,FHA,USDA Loan,VA Loan
Estimated market value
Not available
Estimated sales range
Not available
$1,501/mo
Price history
Price history
| Date | Event | Price |
|---|---|---|
| 9/17/2025 | Pending sale | $225,000 |
Source: | ||
| 8/12/2025 | Price change | $225,000-4.3% |
Source: | ||
| 6/4/2025 | Listed for sale | $235,000+194.1% |
Source: | ||
| 7/4/2014 | Listing removed | $79,900$65/sqft |
Source: Keach and Grove Agency #13-19347 Report a problem | ||
| 1/26/2013 | Listed for sale | $79,900-46.7%$65/sqft |
Source: Keach and Grove Agency #12-17873 Report a problem | ||
| 9/19/2012 | Listing removed | $149,900$121/sqft |
Source: Keach & Grove #11-16570 Report a problem | ||
| 6/21/2012 | Listed for sale | $149,900$121/sqft |
Source: Keach & Grove #11-16570 Report a problem | ||
Public tax history
Public tax history
| Year | Property taxes | Tax assessment |
|---|---|---|
| 2024 | $316 +28.5% | $110,700 +13.5% |
| 2023 | $246 +103.4% | $97,500 +7.7% |
| 2022 | $121 +11.4% | $90,500 +13.1% |
| 2021 | $108 +7.8% | $80,000 +2.6% |
| 2020 | $101 +11.6% | $78,000 +11.9% |
| 2019 | $90 +14.5% | $69,700 +3.4% |
| 2018 | $79 +2.8% | $67,400 +4.2% |
| 2017 | $77 | $64,700 +1.3% |
| 2016 | $77 +187% | $63,900 -49.3% |
| 2014 | $27 -97.3% | $126,100 +1.8% |
| 2013 | $1,003 -2.4% | $123,900 +0.2% |
| 2011 | $1,028 -6.3% | $123,600 +0.6% |
| 2010 | $1,097 -5.1% | $122,900 -1.1% |
| 2009 | $1,155 -30.3% | $124,300 +3% |
| 2007 | $1,658 | $120,700 |
Find assessor info on the county website
BuyAbility℠ payment
Est. payment
$1,161/mo
Principal & interest
$1048
Property taxes
$113
Climate risks
Neighborhood: 47421
Nearby schools
GreatSchools rating
- 4/10Shawswick Elementary SchoolGrades: K-6Distance: 1.6 mi
- 6/10Bedford Middle SchoolGrades: 7-8Distance: 5.1 mi
- 5/10Bedford-North Lawrence High SchoolGrades: 9-12Distance: 3.7 mi
Schools provided by the listing agent
- Elementary: Shawswick
- Middle: Bedford
- High: Bedford-North Lawrence
- District: North Lawrence Community Schools
Source: IRMLS. This data may not be complete. We recommend contacting the local school district to confirm school assignments for this home.
