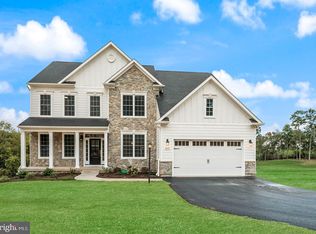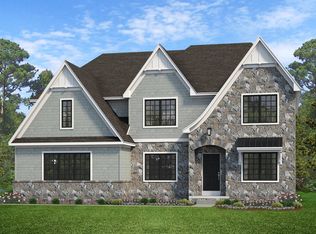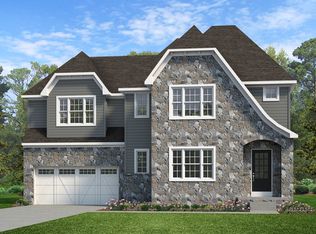Sold for $700,000 on 07/03/25
$700,000
473 Orange Tree Ln, Westminster, MD 21157
4beds
2,463sqft
Single Family Residence
Built in 2024
0.55 Acres Lot
$707,500 Zestimate®
$284/sqft
$-- Estimated rent
Home value
$707,500
$651,000 - $771,000
Not available
Zestimate® history
Loading...
Owner options
Explore your selling options
What's special
New Price Alert! Professionally Appraised & NOW Priced to Move at $750,000! Discover unmatched value in this stunning new construction rancher by award-winning Forty West Builders, now offered at $750K—well below original list price and newly appraised for immediate equity potential! Welcome to 473 Orange Tree Lane, a high-end custom home tucked away in the scenic hills of The Enclave at Legacy Farms, where elegance meets peaceful countryside charm. Boasting 4 bedrooms, 2 full baths, and over 2,500 total sq. ft. this thoughtfully designed home is packed with upgrades: • Gourmet kitchen w/ quartz countertops, stainless appliances & 42” soft-close cabinetry • Light-filled great room w/ soaring ceilings & gas fireplace • Spa-worthy primary suite w/ dual walk-in closets, soaking tub & frameless glass shower • Bonus flex room perfect for home office, studio, or guest space The walkout basement is a blank canvas—framed, rough-in ready, and walkout to a serene backyard lined with mature trees. With natural gas, 400-amp service, and high-speed wiring, you’ll love the smart home potential. Set on a quiet cul-de-sac just minutes from MD-140, MD-97, and I-795, this Carroll County gem blends luxury living with everyday convenience. A home this beautiful—at this price—won’t last long. Schedule your showing today and experience the best of new construction without the wait. Don't miss this incredible opportunity – schedule your showing today. Some images have been enhanced or virtually staged.
Zillow last checked: 8 hours ago
Listing updated: August 11, 2025 at 02:26am
Listed by:
Megan Graybeal 410-733-5358,
Northrop Realty
Bought with:
Unrepresented Buyer
Unrepresented Buyer Office
Source: Bright MLS,MLS#: MDCR2022408
Facts & features
Interior
Bedrooms & bathrooms
- Bedrooms: 4
- Bathrooms: 2
- Full bathrooms: 2
- Main level bathrooms: 2
- Main level bedrooms: 4
Primary bedroom
- Features: Attached Bathroom, Flooring - Carpet, Recessed Lighting, Walk-In Closet(s)
- Level: Main
- Area: 375 Square Feet
- Dimensions: 15 x 25
Bedroom 2
- Features: Flooring - Carpet, Recessed Lighting
- Level: Main
- Area: 156 Square Feet
- Dimensions: 13 x 12
Bedroom 3
- Features: Flooring - Carpet, Recessed Lighting
- Level: Main
- Area: 143 Square Feet
- Dimensions: 13 x 11
Primary bathroom
- Features: Soaking Tub, Bathroom - Walk-In Shower, Flooring - Ceramic Tile, Recessed Lighting
- Level: Main
- Area: 182 Square Feet
- Dimensions: 13 x 14
Bathroom 2
- Features: Bathroom - Tub Shower, Flooring - Ceramic Tile, Recessed Lighting
- Level: Main
- Area: 80 Square Feet
- Dimensions: 10 x 8
Basement
- Features: Basement - Unfinished
- Level: Lower
- Area: 3060 Square Feet
- Dimensions: 60 x 51
Bonus room
- Features: Flooring - Carpet, Recessed Lighting
- Level: Main
- Area: 195 Square Feet
- Dimensions: 15 x 13
Breakfast room
- Features: Flooring - Luxury Vinyl Plank, Lighting - Ceiling, Pantry
- Level: Main
- Area: 132 Square Feet
- Dimensions: 12 x 11
Dining room
- Features: Chair Rail, Crown Molding, Flooring - Luxury Vinyl Plank, Lighting - Ceiling
- Level: Main
- Area: 143 Square Feet
- Dimensions: 11 x 13
Foyer
- Features: Flooring - Luxury Vinyl Plank, Recessed Lighting
- Level: Main
- Area: 130 Square Feet
- Dimensions: 10 x 13
Great room
- Features: Fireplace - Gas, Flooring - Luxury Vinyl Plank, Recessed Lighting
- Level: Main
- Area: 440 Square Feet
- Dimensions: 22 x 20
Kitchen
- Features: Countertop(s) - Quartz, Flooring - Luxury Vinyl Plank, Kitchen Island, Eat-in Kitchen, Kitchen - Electric Cooking, Lighting - Pendants, Recessed Lighting
- Level: Main
- Area: 280 Square Feet
- Dimensions: 14 x 20
Laundry
- Features: Flooring - Vinyl, Lighting - Ceiling
- Level: Main
- Area: 49 Square Feet
- Dimensions: 7 x 7
Heating
- Central, Forced Air, Programmable Thermostat, Natural Gas
Cooling
- Central Air, Programmable Thermostat, Electric
Appliances
- Included: Gas Water Heater, Water Heater
- Laundry: Main Level, Laundry Room
Features
- Breakfast Area, Dining Area, Entry Level Bedroom, Family Room Off Kitchen, Flat, Open Floorplan, Formal/Separate Dining Room, Eat-in Kitchen, Kitchen Island, Kitchen - Table Space, Pantry, Primary Bath(s), Walk-In Closet(s), Dry Wall
- Flooring: Carpet, Ceramic Tile, Luxury Vinyl, Vinyl
- Doors: Sliding Glass
- Windows: Double Pane Windows, Insulated Windows, Transom, Vinyl Clad
- Basement: Connecting Stairway,Full,Interior Entry,Exterior Entry,Concrete,Rear Entrance,Rough Bath Plumb,Space For Rooms,Unfinished,Walk-Out Access,Windows
- Number of fireplaces: 1
- Fireplace features: Gas/Propane
Interior area
- Total structure area: 4,739
- Total interior livable area: 2,463 sqft
- Finished area above ground: 2,463
- Finished area below ground: 0
Property
Parking
- Total spaces: 8
- Parking features: Built In, Garage Faces Front, Inside Entrance, Asphalt, Attached, Driveway
- Attached garage spaces: 2
- Uncovered spaces: 6
Accessibility
- Accessibility features: Other
Features
- Levels: Two
- Stories: 2
- Patio & porch: Deck, Porch
- Pool features: None
Lot
- Size: 0.55 Acres
- Features: Backs to Trees, Cul-De-Sac, Front Yard, No Thru Street, Rear Yard
Details
- Additional structures: Above Grade, Below Grade
- Parcel number: 0707434081
- Zoning: R-400
- Special conditions: Standard
Construction
Type & style
- Home type: SingleFamily
- Architectural style: Ranch/Rambler
- Property subtype: Single Family Residence
Materials
- Stone, Vinyl Siding
- Foundation: Active Radon Mitigation, Slab
- Roof: Asphalt,Shingle
Condition
- Excellent
- New construction: Yes
- Year built: 2024
Details
- Builder name: Forty West Builders
Utilities & green energy
- Sewer: Public Sewer
- Water: Public
Community & neighborhood
Location
- Region: Westminster
- Subdivision: Legacy Farms
HOA & financial
HOA
- Has HOA: Yes
- HOA fee: Has HOA fee
Other
Other facts
- Listing agreement: Exclusive Right To Sell
- Ownership: Fee Simple
Price history
| Date | Event | Price |
|---|---|---|
| 7/3/2025 | Sold | $700,000-6.7%$284/sqft |
Source: | ||
| 6/23/2025 | Pending sale | $750,000$305/sqft |
Source: | ||
| 6/22/2025 | Listing removed | $750,000$305/sqft |
Source: | ||
| 5/24/2025 | Price change | $750,000-6.3%$305/sqft |
Source: | ||
| 3/18/2025 | Price change | $800,000-5.9%$325/sqft |
Source: | ||
Public tax history
Tax history is unavailable.
Neighborhood: 21157
Nearby schools
GreatSchools rating
- 7/10William Winchester Elementary SchoolGrades: PK-5Distance: 1.4 mi
- 5/10Westminster East Middle SchoolGrades: 6-8Distance: 1.6 mi
- 8/10Winters Mill High SchoolGrades: 9-12Distance: 1.8 mi
Schools provided by the listing agent
- Elementary: William Winchester
- Middle: East
- High: Winters Mill
- District: Carroll County Public Schools
Source: Bright MLS. This data may not be complete. We recommend contacting the local school district to confirm school assignments for this home.

Get pre-qualified for a loan
At Zillow Home Loans, we can pre-qualify you in as little as 5 minutes with no impact to your credit score.An equal housing lender. NMLS #10287.
Sell for more on Zillow
Get a free Zillow Showcase℠ listing and you could sell for .
$707,500
2% more+ $14,150
With Zillow Showcase(estimated)
$721,650

