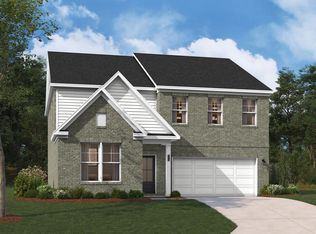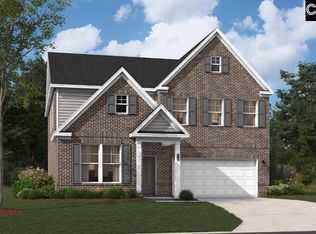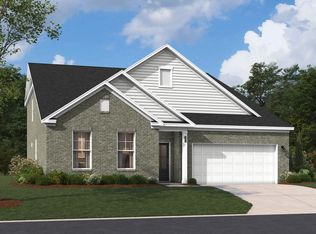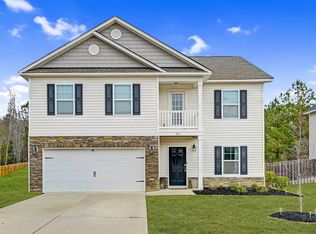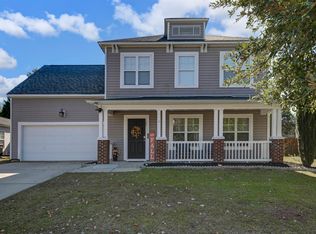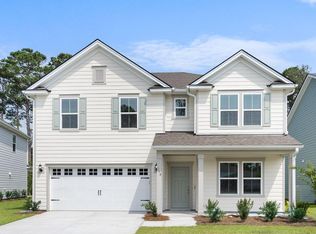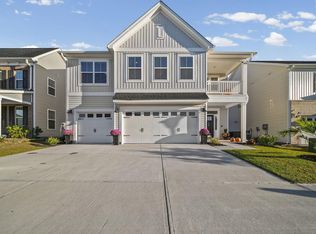Welcome to the NEW Idlewild in Barr Lake! This beautifully crafted 4-bedroom, 3-bath brick home blends timeless charm with modern luxury in Lexington’s sought-after Barr Lake community—part of the award-winning Lexington 1 school district. Step inside to an open-concept main level featuring engineered hardwoods, tile in all wet areas, and a spacious family room anchored by a stunning stone fireplace. The gourmet kitchen boasts GE Profile stainless steel appliances, a vented cooktop hood, apron-front sink, and custom cabinetry—perfect for entertaining or everyday living. A guest bedroom with full hall bath adds privacy and convenience. Enjoy outdoor living with a screened in covered porch and large patio overlooking a private cul-de-sac lot. Upstairs, the luxurious primary suite includes a spa-inspired bath with seated tile shower, freestanding soaker tub, and generous walk-in closet. Two additional bedrooms share a full bath, and a versatile flex room provides space for a home office, media room, or playroom. Barr Lake features resort-style amenities including a clubhouse with catering kitchen, sparkling pool, and a serene 60-acre fishing lake—all just minutes from downtown Lexington, shopping, dining, and recreation. Limited opportunities remain—close on this new home just in time for the New Year! Closing cost available with preferred lender. Contact the Neighborhood Sales Manager for details on completion and selections. Ask about a 4.75 interest rate and closing cost assistance. Disclaimer: CMLS has not reviewed and, therefore, does not endorse vendors who may appear in listings.
Pending
Price cut: $10K (12/3)
$439,900
473 Rainbow Shad Way, Lexington, SC 29072
4beds
2,855sqft
Est.:
Single Family Residence
Built in 2025
0.25 Acres Lot
$438,500 Zestimate®
$154/sqft
$53/mo HOA
What's special
Stunning stone fireplaceBrick homeLarge patioPrivate cul-de-sac lotSpacious family roomCovered porchVented cooktop hood
- 54 days |
- 536 |
- 30 |
Zillow last checked: 8 hours ago
Listing updated: 20 hours ago
Listed by:
Crystal Poucher,
SM South Carolina Brokerage LLC
Source: Consolidated MLS,MLS#: 619815
Facts & features
Interior
Bedrooms & bathrooms
- Bedrooms: 4
- Bathrooms: 3
- Full bathrooms: 3
- Main level bathrooms: 1
Rooms
- Room types: Bonus Room, Office
Primary bedroom
- Features: Double Vanity, Tub-Garden, Bath-Private, Separate Shower, Walk-In Closet(s), Tray Ceiling(s), Ceiling Fan(s), Separate Water Closet
- Level: Second
Bedroom 2
- Features: Bath-Shared
- Level: Second
Bedroom 3
- Features: Double Vanity, Bath-Shared, Walk-In Closet(s)
- Level: Second
Bedroom 4
- Features: Double Vanity, Walk-In Closet(s)
- Level: Main
Dining room
- Features: Area, Molding
- Level: Main
Great room
- Level: Main
Kitchen
- Features: Kitchen Island, Pantry, Backsplash-Tiled, Cabinets-Painted, Counter Tops-Quartz
- Level: Main
Living room
- Features: Molding
Heating
- Gas 2nd Lvl, Split System, Zoned
Cooling
- Central Air, Split System, Zoned
Appliances
- Included: Built-In Range, Convection Oven, Counter Cooktop, Gas Range, Dishwasher, Disposal, Microwave Built In, Tankless Water Heater
- Laundry: Heated Space
Features
- Flooring: Engineered Hardwood, Carpet, Tile
- Has basement: No
- Number of fireplaces: 1
Interior area
- Total structure area: 2,855
- Total interior livable area: 2,855 sqft
Property
Parking
- Total spaces: 2
- Parking features: Garage - Attached
- Attached garage spaces: 2
Features
- Stories: 2
- Patio & porch: Patio
- Exterior features: Gutters - Full
Lot
- Size: 0.25 Acres
- Features: Cul-De-Sac, Sprinkler
Details
- Parcel number: 00530701360
Construction
Type & style
- Home type: SingleFamily
- Architectural style: Craftsman
- Property subtype: Single Family Residence
Materials
- Brick-All Sides-AbvFound, Fiber Cement-Hardy Plank
- Foundation: Slab
Condition
- New Construction
- New construction: Yes
- Year built: 2025
Details
- Warranty included: Yes
Utilities & green energy
- Sewer: Public Sewer
- Water: Public
Community & HOA
Community
- Features: Pool
- Subdivision: BARR LAKE
HOA
- Has HOA: Yes
- Services included: Clubhouse, Common Area Maintenance, Pool
- HOA fee: $640 annually
Location
- Region: Lexington
Financial & listing details
- Price per square foot: $154/sqft
- Date on market: 10/15/2025
- Listing agreement: Exclusive Right To Sell
- Road surface type: Paved
Estimated market value
$438,500
$417,000 - $460,000
Not available
Price history
Price history
| Date | Event | Price |
|---|---|---|
| 12/10/2025 | Pending sale | $439,900$154/sqft |
Source: | ||
| 12/3/2025 | Price change | $439,900-2.2%$154/sqft |
Source: | ||
| 11/5/2025 | Price change | $449,900-1.1%$158/sqft |
Source: | ||
| 10/24/2025 | Price change | $454,900-1.1%$159/sqft |
Source: | ||
| 10/17/2025 | Price change | $459,900-1.1%$161/sqft |
Source: | ||
Public tax history
Public tax history
Tax history is unavailable.BuyAbility℠ payment
Est. payment
$2,519/mo
Principal & interest
$2143
Property taxes
$169
Other costs
$207
Climate risks
Neighborhood: 29072
Nearby schools
GreatSchools rating
- 5/10Pleasant Hill Elementary SchoolGrades: PK-5Distance: 1.4 mi
- 8/10Pleasant Hill Middle SchoolGrades: 6-8Distance: 1.2 mi
- 9/10Lexington High SchoolGrades: 9-12Distance: 2.7 mi
Schools provided by the listing agent
- Elementary: Pleasant Hill
- Middle: Pleasant Hill
- High: Lexington
- District: Lexington One
Source: Consolidated MLS. This data may not be complete. We recommend contacting the local school district to confirm school assignments for this home.
- Loading
