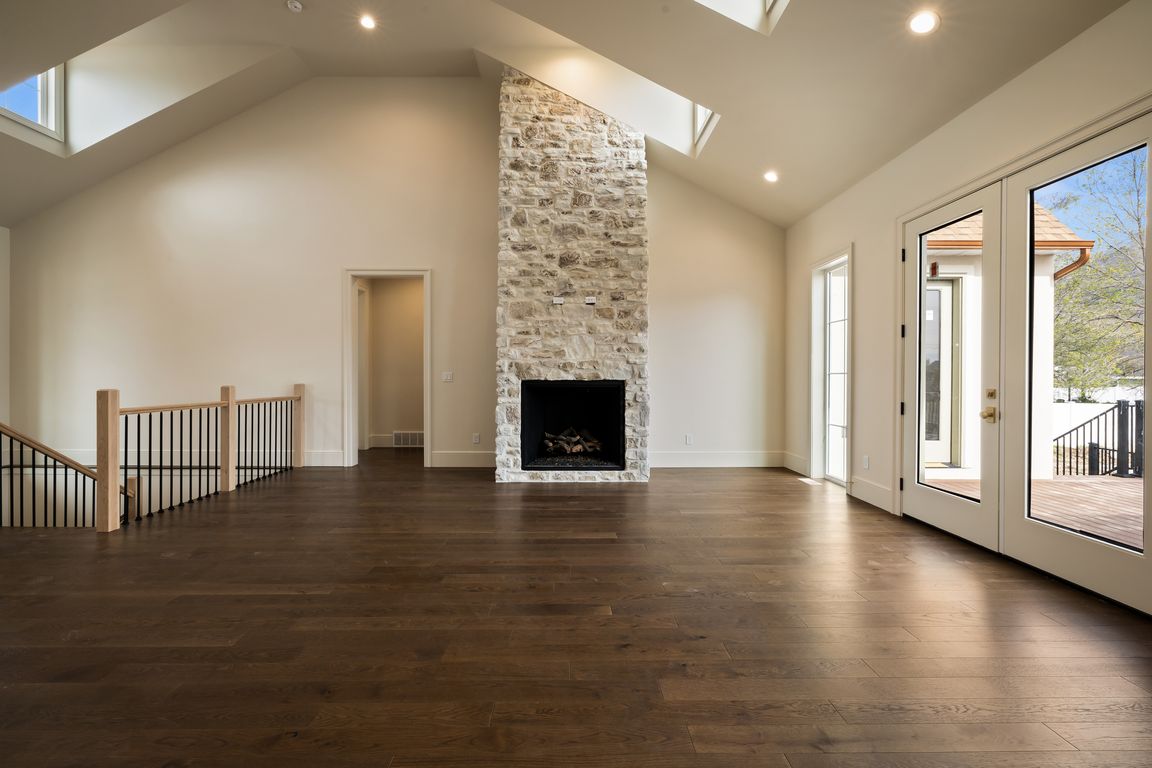
For sale
$1,675,000
5beds
5,087sqft
473 W 350 S #31, Mapleton, UT 84664
5beds
5,087sqft
Single family residence
Built in 2025
0.56 Acres
4 Attached garage spaces
$329 price/sqft
What's special
Private cul-de-sacBreathtaking mountain viewsWalk-out basementOversized windowsWarm finishesLuxurious finishesRich organic earth tones
Welcome to the Earth house, a custom sanctuary in the heart of Mapleton! Designed with rich, organic earth tones and warm finishes that blend seamlessly into the surrounding landscape, this home offers the ultimate retreat with luxurious finishes at every turn. The walk-out basement has a designated gym/sauna area perfect ...
- 199 days |
- 710 |
- 26 |
Source: UtahRealEstate.com,MLS#: 2081656
Travel times
Living Room
Kitchen
Primary Bedroom
Zillow last checked: 8 hours ago
Listing updated: November 06, 2025 at 07:02pm
Listed by:
Paige Steckling 435-557-4288,
Real Broker, LLC,
Mia Willie 801-336-8367,
Real Broker, LLC
Source: UtahRealEstate.com,MLS#: 2081656
Facts & features
Interior
Bedrooms & bathrooms
- Bedrooms: 5
- Bathrooms: 4
- Full bathrooms: 3
- 1/2 bathrooms: 1
- Partial bathrooms: 1
- Main level bedrooms: 1
Primary bedroom
- Level: First
Heating
- Central
Cooling
- Central Air, Ceiling Fan(s)
Appliances
- Included: Microwave, Range Hood, Refrigerator, Disposal, Gas Oven, Gas Range
Features
- Separate Bath/Shower, Walk-In Closet(s), Vaulted Ceiling(s)
- Flooring: Carpet, Hardwood, Tile
- Basement: Full
- Number of fireplaces: 1
Interior area
- Total structure area: 5,087
- Total interior livable area: 5,087 sqft
- Finished area above ground: 2,710
- Finished area below ground: 2,377
Property
Parking
- Total spaces: 4
- Parking features: RV Access/Parking
- Attached garage spaces: 4
Features
- Stories: 2
- Patio & porch: Covered, Covered Patio
- Has view: Yes
- View description: Mountain(s)
Lot
- Size: 0.56 Acres
- Features: Curb & Gutter, Sprinkler: Auto-Full
- Residential vegetation: Landscaping: Part
Details
- Parcel number: 671400031
- Zoning description: Single-Family
Construction
Type & style
- Home type: SingleFamily
- Property subtype: Single Family Residence
Materials
- Asphalt, Stone, Cement Siding
- Roof: Asphalt
Condition
- Blt./Standing
- New construction: No
- Year built: 2025
Utilities & green energy
- Water: Culinary
- Utilities for property: Natural Gas Connected, Electricity Connected, Sewer Connected, Water Connected
Community & HOA
Community
- Subdivision: Maple Leaf Cove Lot 31
HOA
- Has HOA: No
Location
- Region: Mapleton
Financial & listing details
- Price per square foot: $329/sqft
- Annual tax amount: $3,388
- Date on market: 4/30/2025
- Listing terms: Cash,Conventional,FHA,VA Loan
- Inclusions: Ceiling Fan, Microwave, Range, Range Hood, Refrigerator
- Acres allowed for irrigation: 0
- Electric utility on property: Yes
- Road surface type: Paved