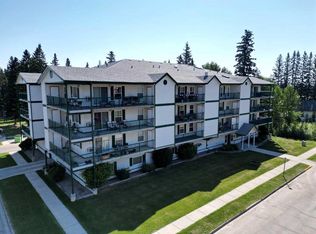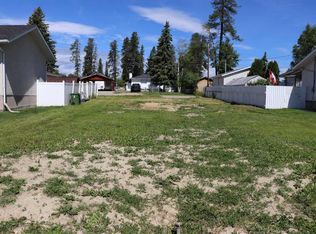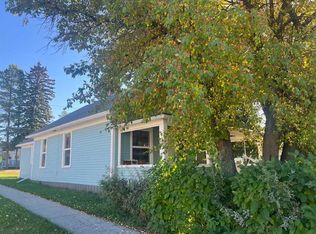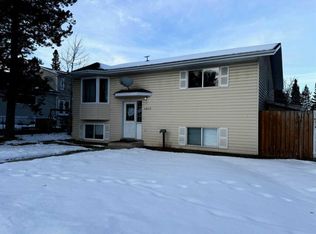This spacious 5-bedroom family home is perfectly located near schools, playgrounds, and beautiful walking trails—making it an ideal choice for families seeking both comfort and convenience. The main floor features a custom oak kitchen with a dedicated dining area and patio doors leading to a large back deck—perfect for outdoor entertaining. A spacious living room provides a cozy gathering space, while the primary bedroom includes a private 2-piece ensuite. Two additional bedrooms and a full 4-piece bathroom complete the main level. The walk-out basement is fully finished with a mother-in-law suite, featuring its own kitchen, two bedrooms, a 4-piece bathroom, a generous family/games room, laundry area, and storage space—ideal for extended family or extra income opportunities. Enjoy upgraded flooring throughout with no carpet, ensuring easy maintenance and a modern touch. Outside, the fully fenced backyard offers plenty of room for kids and pets to play safely. The detached 24' x 26' garage is insulated, providing the perfect workspace or extra storage. Back alley access allows for plenty of off-street parking. This move-in-ready home has everything your family needs.
This property is off market, which means it's not currently listed for sale or rent on Zillow. This may be different from what's available on other websites or public sources.



