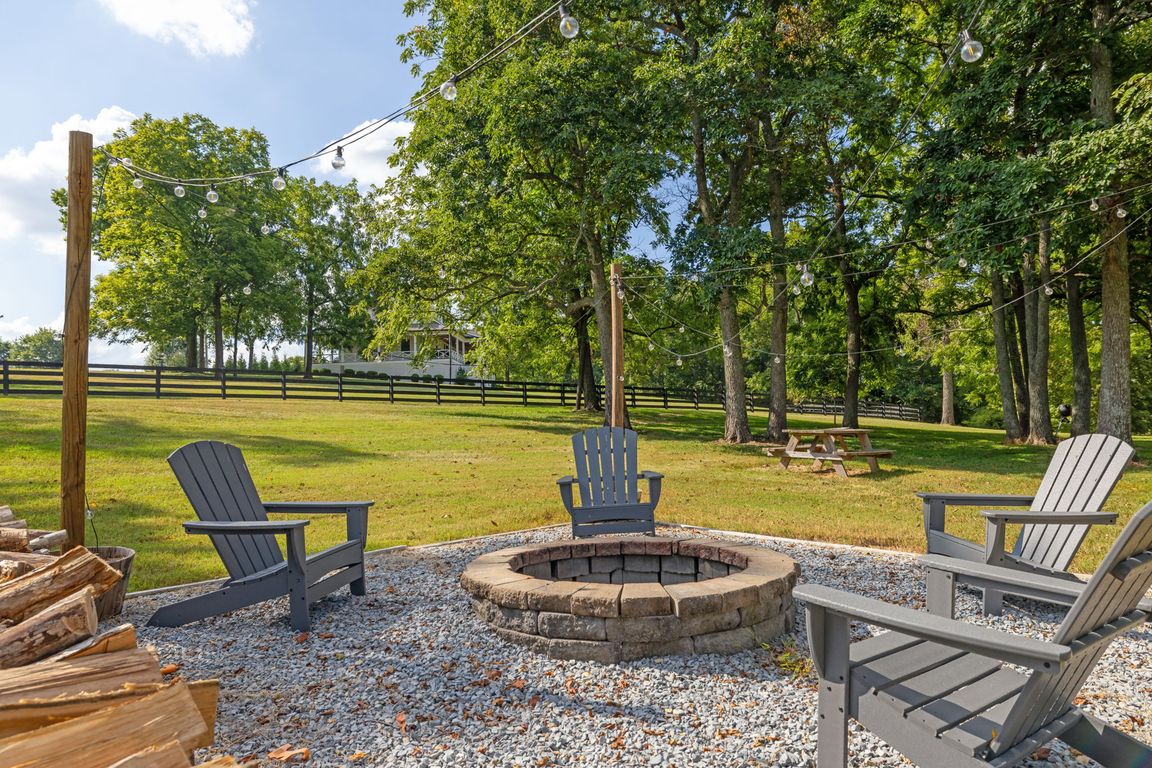
Active
$1,949,999
4beds
4,465sqft
4730 Bennett Hollow Rd, Thompsons Station, TN 37179
4beds
4,465sqft
Single family residence, residential
Built in 2017
5.37 Acres
3 Attached garage spaces
$437 price/sqft
What's special
Expansive front porchWooded and cleared acresEntertaining islandWalk in pantryFenced areaStone fireplaceLuxury appliances
Welcome to the quintessential country farmhouse! Drive through the gates... follow the split-rail fence... and walk up the stone path to an expansive front porch that warmly greets you with chairs for rocking and pots overflowing with geraniums and wildflowers. Step through the antique double doors to the two-story foyer with ...
- 2 days
- on Zillow |
- 1,311 |
- 142 |
Likely to sell faster than
Source: RealTracs MLS as distributed by MLS GRID,MLS#: 2980957
Travel times
Living Room
Kitchen
Dining Room
Zillow last checked: 7 hours ago
Listing updated: 19 hours ago
Listing Provided by:
Paula Hinegardner 615-618-1330,
Keller Williams Realty Nashville/Franklin 615-778-1818
Source: RealTracs MLS as distributed by MLS GRID,MLS#: 2980957
Facts & features
Interior
Bedrooms & bathrooms
- Bedrooms: 4
- Bathrooms: 5
- Full bathrooms: 4
- 1/2 bathrooms: 1
- Main level bedrooms: 3
Bedroom 1
- Features: Suite
- Level: Suite
- Area: 210 Square Feet
- Dimensions: 15x14
Bedroom 2
- Features: Bath
- Level: Bath
- Area: 132 Square Feet
- Dimensions: 12x11
Bedroom 3
- Features: Walk-In Closet(s)
- Level: Walk-In Closet(s)
- Area: 132 Square Feet
- Dimensions: 11x12
Bedroom 4
- Features: Bath
- Level: Bath
- Area: 168 Square Feet
- Dimensions: 14x12
Primary bathroom
- Features: Suite
- Level: Suite
Dining room
- Features: Combination
- Level: Combination
- Area: 112 Square Feet
- Dimensions: 8x14
Other
- Features: Other
- Level: Other
- Area: 150 Square Feet
- Dimensions: 15x10
Kitchen
- Area: 224 Square Feet
- Dimensions: 16x14
Living room
- Features: Great Room
- Level: Great Room
- Area: 280 Square Feet
- Dimensions: 20x14
Recreation room
- Features: Second Floor
- Level: Second Floor
- Area: 280 Square Feet
- Dimensions: 20x14
Heating
- Central, Furnace, Natural Gas
Cooling
- Ceiling Fan(s), Central Air, Electric
Appliances
- Included: Gas Oven, Gas Range, Dishwasher, Ice Maker, Microwave, Refrigerator, Stainless Steel Appliance(s)
- Laundry: Electric Dryer Hookup, Washer Hookup
Features
- Bookcases, Built-in Features, Ceiling Fan(s), Entrance Foyer, Extra Closets, High Ceilings, Open Floorplan, Pantry, Smart Thermostat, Walk-In Closet(s), High Speed Internet, Kitchen Island
- Flooring: Wood, Tile
- Basement: Crawl Space
- Number of fireplaces: 1
- Fireplace features: Great Room, Wood Burning
Interior area
- Total structure area: 4,465
- Total interior livable area: 4,465 sqft
- Finished area above ground: 4,465
Video & virtual tour
Property
Parking
- Total spaces: 7
- Parking features: Garage Door Opener, Attached, Gravel
- Attached garage spaces: 3
- Uncovered spaces: 4
Features
- Levels: One
- Stories: 2
- Patio & porch: Deck, Covered, Porch
- Fencing: Split Rail
- Has view: Yes
- View description: Bluff
Lot
- Size: 5.37 Acres
- Features: Cleared, Private, Views, Wooded
- Topography: Cleared,Private,Views,Wooded
Details
- Additional structures: Storage
- Parcel number: 094156 01005 00013156
- Special conditions: Standard
- Other equipment: Irrigation System
Construction
Type & style
- Home type: SingleFamily
- Architectural style: Cottage
- Property subtype: Single Family Residence, Residential
Materials
- Fiber Cement
- Roof: Shingle
Condition
- New construction: No
- Year built: 2017
Utilities & green energy
- Sewer: Septic Tank
- Water: Well
- Utilities for property: Electricity Available, Natural Gas Available, Cable Connected
Community & HOA
Community
- Security: Security Gate, Security System, Smoke Detector(s)
- Subdivision: Clifton
HOA
- Has HOA: No
Location
- Region: Thompsons Station
Financial & listing details
- Price per square foot: $437/sqft
- Tax assessed value: $704,300
- Annual tax amount: $3,310
- Date on market: 8/27/2025
- Electric utility on property: Yes