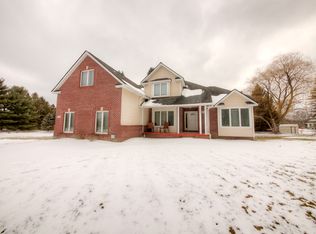Sold for $295,000
$295,000
4730 Golf Club Rd, Howell, MI 48843
4beds
1,888sqft
Single Family Residence
Built in ----
2.44 Acres Lot
$293,800 Zestimate®
$156/sqft
$2,795 Estimated rent
Home value
$293,800
$267,000 - $326,000
$2,795/mo
Zestimate® history
Loading...
Owner options
Explore your selling options
What's special
Howell farmhouse full of charm, set on a picturesque 2.44-acre lot. If you're seeking a property with character, space, and potential, this one checks all the boxes. This home tells a story through its original wood floors, sun-filled rooms, and farmhouse details that give it personality you won’t find in a cookie-cutter build. A bright sunroom welcomes you in—ideal for morning coffee, plant lovers, or a cozy reading nook. The layout offers multiple living spaces with plenty of natural light and an easy flow that invites both comfort and creativity. Big-ticket updates have already been tackled for your peace of mind: a new furnace and A/C (2018) and a new roof (2022). Outside, the possibilities expand. With 2.44 acres of open space and mature trees, there's room to garden, play, or simply enjoy the quiet. A 20x20 shed provides storage and there’s more than enough space to build out your dream workshop or barn. Come walk the land, feel the charm, and imagine the possibilities.
Zillow last checked: 8 hours ago
Listing updated: September 04, 2025 at 05:08am
Listed by:
Patricia Lotz 734-637-3668,
Real Estate One-Brighton,
Christopher Lotz 734-474-8713,
Real Estate One-Brighton
Bought with:
Craig A Mincy, 6502403355
Your Michigan Realty
Source: Realcomp II,MLS#: 20251007931
Facts & features
Interior
Bedrooms & bathrooms
- Bedrooms: 4
- Bathrooms: 2
- Full bathrooms: 2
Heating
- Forced Air, Natural Gas
Cooling
- Ceiling Fans, Central Air
Appliances
- Included: Dryer, Exhaust Fan, Free Standing Electric Range, Free Standing Refrigerator, Microwave, Washer, Water Softener Owned
- Laundry: Laundry Room
Features
- High Speed Internet, Programmable Thermostat
- Basement: Unfinished
- Has fireplace: Yes
- Fireplace features: Living Room, Wood Burning Stove
Interior area
- Total interior livable area: 1,888 sqft
- Finished area above ground: 1,888
Property
Parking
- Parking features: No Garage
Features
- Levels: Two
- Stories: 2
- Entry location: GroundLevel
- Patio & porch: Deck, Porch
- Exterior features: Lighting
- Pool features: None
Lot
- Size: 2.44 Acres
- Dimensions: 182 x 531 x 183 x 465
- Features: Level, Wooded
Details
- Additional structures: Sheds
- Parcel number: 1104200027
- Special conditions: Short Sale No,Standard
Construction
Type & style
- Home type: SingleFamily
- Architectural style: Farmhouse
- Property subtype: Single Family Residence
Materials
- Wood Siding
- Foundation: Basement, Block
- Roof: Asphalt
Condition
- New construction: No
Utilities & green energy
- Sewer: Septic Tank
- Water: Well
Community & neighborhood
Location
- Region: Howell
Other
Other facts
- Listing agreement: Exclusive Right To Sell
- Listing terms: Cash,Conventional
Price history
| Date | Event | Price |
|---|---|---|
| 7/21/2025 | Sold | $295,000+5.4%$156/sqft |
Source: | ||
| 6/16/2025 | Pending sale | $279,900$148/sqft |
Source: | ||
| 6/12/2025 | Listed for sale | $279,900$148/sqft |
Source: | ||
Public tax history
| Year | Property taxes | Tax assessment |
|---|---|---|
| 2025 | -- | $138,100 +2.8% |
| 2024 | -- | $134,300 +13% |
| 2023 | -- | $118,800 +8.7% |
Find assessor info on the county website
Neighborhood: 48843
Nearby schools
GreatSchools rating
- 6/10Ruahmah J. Hutchings ElementaryGrades: PK-5Distance: 2.5 mi
- 6/10Parker Middle SchoolGrades: 6-8Distance: 4.2 mi
- 8/10Howell High SchoolGrades: 9-12Distance: 4.5 mi
Get a cash offer in 3 minutes
Find out how much your home could sell for in as little as 3 minutes with a no-obligation cash offer.
Estimated market value$293,800
Get a cash offer in 3 minutes
Find out how much your home could sell for in as little as 3 minutes with a no-obligation cash offer.
Estimated market value
$293,800
