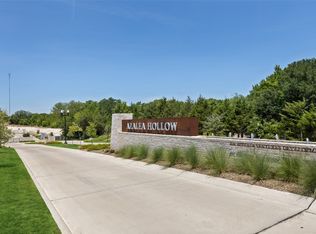Sold on 07/10/25
Price Unknown
4730 Magnolia Trl, Midlothian, TX 76065
4beds
3,625sqft
Single Family Residence
Built in 2025
0.93 Acres Lot
$1,040,100 Zestimate®
$--/sqft
$4,733 Estimated rent
Home value
$1,040,100
$967,000 - $1.12M
$4,733/mo
Zestimate® history
Loading...
Owner options
Explore your selling options
What's special
Nestled in the highly sought-after Azalea Hollow, this stunning new single-story ranch style home is the epitome of luxury and comfort. Built by Trinity Valley Homes, this home has 4 spacious bedrooms and 4 full baths and combines style and functionality with an open floor plan that seamlessly connects the living, dining, and kitchen areas, making it perfect for both everyday living and entertaining.
The property features a generously sized media flex room, offering endless possibilities for customization, whether as a home theater, game room, or family room. The oversized patio provides an exceptional outdoor living space complete with a fireplace, ideal for relaxing or hosting gatherings. This home has an oversized three-car garage and ample storage. With meticulous landscaping, a fully fenced, sodded & irrigated back yard, and exquisite architectural details, this Azalea Hollow gem is ready to welcome you home.
Zillow last checked: 8 hours ago
Listing updated: August 28, 2025 at 03:10pm
Listed by:
Daniel Moore 0705258 214-869-4780,
Compass RE Texas, LLC. 214-814-8100,
Chris Flournoy 0758961 610-390-1658,
Compass RE Texas, LLC.
Bought with:
Janet Vega
Monument Realty
Source: NTREIS,MLS#: 20842050
Facts & features
Interior
Bedrooms & bathrooms
- Bedrooms: 4
- Bathrooms: 4
- Full bathrooms: 3
- 1/2 bathrooms: 1
Primary bedroom
- Features: Closet Cabinetry, Ceiling Fan(s), Dual Sinks, En Suite Bathroom, Garden Tub/Roman Tub, Separate Shower, Walk-In Closet(s)
- Level: First
- Dimensions: 17 x 16
Living room
- Features: Fireplace
- Level: First
- Dimensions: 18 x 20
Heating
- Central, Electric, Fireplace(s), Propane
Cooling
- Central Air, Ceiling Fan(s)
Appliances
- Included: Dishwasher, Electric Oven, Electric Water Heater, Disposal, Gas Range, Microwave, Refrigerator, Tankless Water Heater, Vented Exhaust Fan
Features
- Wet Bar, Built-in Features, Decorative/Designer Lighting Fixtures, Double Vanity, Eat-in Kitchen, Granite Counters, High Speed Internet, Kitchen Island, Open Floorplan, Pantry, Cable TV, Vaulted Ceiling(s), Wired for Data, Walk-In Closet(s), Wired for Sound
- Has basement: No
- Number of fireplaces: 2
- Fireplace features: Blower Fan, Gas Log, Living Room, Masonry, Outside, Propane
Interior area
- Total interior livable area: 3,625 sqft
Property
Parking
- Total spaces: 3
- Parking features: Door-Multi, Door-Single, Driveway, Garage, Garage Door Opener, Lighted, Garage Faces Side
- Attached garage spaces: 3
- Has uncovered spaces: Yes
Features
- Levels: One
- Stories: 1
- Exterior features: Lighting, Outdoor Living Area, Private Yard, Rain Gutters
- Pool features: None
- Fencing: Fenced,Wood
Lot
- Size: 0.93 Acres
- Features: Back Yard, Lawn, Landscaped, Few Trees
- Residential vegetation: Grassed
Details
- Parcel number: 282527
Construction
Type & style
- Home type: SingleFamily
- Architectural style: Ranch,Detached
- Property subtype: Single Family Residence
Materials
- Board & Batten Siding, Brick
- Foundation: Slab
- Roof: Composition
Condition
- Year built: 2025
Utilities & green energy
- Sewer: Aerobic Septic
- Water: Community/Coop
- Utilities for property: Electricity Available, Electricity Connected, Propane, Septic Available, Water Available, Cable Available
Green energy
- Energy efficient items: HVAC, Insulation, Water Heater, Windows
- Indoor air quality: Moisture Control, Integrated Pest Management, Ventilation
- Water conservation: Efficient Hot Water Distribution
Community & neighborhood
Security
- Security features: Security System, Carbon Monoxide Detector(s), Fire Alarm, Security Gate, Gated Community
Community
- Community features: Community Mailbox, Curbs, Gated, Sidewalks
Location
- Region: Midlothian
- Subdivision: Azalea Hollow Add
HOA & financial
HOA
- Has HOA: Yes
- HOA fee: $1,000 annually
- Services included: All Facilities, Association Management, Maintenance Grounds, Security
- Association name: MAC Group
- Association phone: 469-939-4928
Other
Other facts
- Listing terms: Cash,Conventional,VA Loan
Price history
| Date | Event | Price |
|---|---|---|
| 7/10/2025 | Sold | -- |
Source: NTREIS #20842050 | ||
| 5/30/2025 | Pending sale | $1,040,000$287/sqft |
Source: NTREIS #20842050 | ||
| 5/24/2025 | Contingent | $1,040,000$287/sqft |
Source: NTREIS #20842050 | ||
| 2/14/2025 | Listed for sale | $1,040,000$287/sqft |
Source: NTREIS #20842050 | ||
| 2/12/2025 | Listing removed | $1,040,000$287/sqft |
Source: NTREIS #20762005 | ||
Public tax history
| Year | Property taxes | Tax assessment |
|---|---|---|
| 2025 | -- | $754,289 +384.9% |
| 2024 | $3,112 +2.1% | $155,550 +3.7% |
| 2023 | $3,048 +18.5% | $150,000 +30.7% |
Find assessor info on the county website
Neighborhood: 76065
Nearby schools
GreatSchools rating
- 8/10Dolores McClatchey ElGrades: K-5Distance: 2 mi
- 8/10Walnut Grove Middle SchoolGrades: 6-8Distance: 2.9 mi
- 8/10Midlothian Heritage High SchoolGrades: 9-12Distance: 3.5 mi
Schools provided by the listing agent
- Elementary: Dolores McClatchey
- Middle: Walnut Grove
- High: Heritage
- District: Midlothian ISD
Source: NTREIS. This data may not be complete. We recommend contacting the local school district to confirm school assignments for this home.
Get a cash offer in 3 minutes
Find out how much your home could sell for in as little as 3 minutes with a no-obligation cash offer.
Estimated market value
$1,040,100
Get a cash offer in 3 minutes
Find out how much your home could sell for in as little as 3 minutes with a no-obligation cash offer.
Estimated market value
$1,040,100
