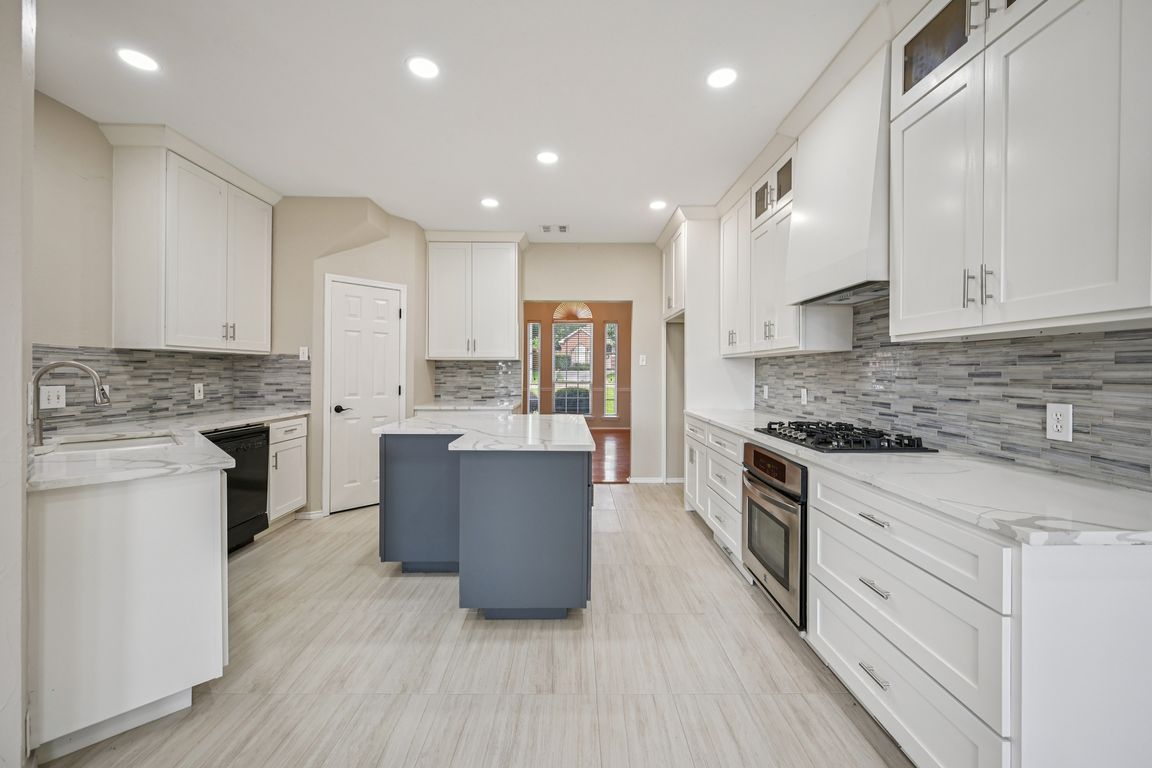
For sale
$550,000
4beds
3,819sqft
4730 Parkhaven Dr, Garland, TX 75043
4beds
3,819sqft
Single family residence
Built in 1996
10,454 sqft
2 Attached garage spaces
$144 price/sqft
$250 semi-annually HOA fee
What's special
Open floor planLarge backyardFormal dining areaNew quartz countertopsCovered patioUpdated primary bathroomSoaking tub
Embrace the opportunity to own this beautifully updated 4 bedroom, 3.1 bath home in a quiet neighborhood! This home is conveniently located close to I-30, PGBT & Lake Ray Hubbard. As you step into this spacious open floor plan with soaring ceilings, you find the formal living area & formal dining ...
- 44 days
- on Zillow |
- 433 |
- 27 |
Source: NTREIS,MLS#: 20998008
Travel times
Kitchen
Living Room
Dining Room
Zillow last checked: 7 hours ago
Listing updated: July 27, 2025 at 01:04pm
Listed by:
Toni Gale Feyerherm 0578288 972-772-7000,
Keller Williams Rockwall 972-772-7000,
Jeff Feyerherm 0665290 254-723-6308,
Keller Williams Rockwall
Source: NTREIS,MLS#: 20998008
Facts & features
Interior
Bedrooms & bathrooms
- Bedrooms: 4
- Bathrooms: 4
- Full bathrooms: 3
- 1/2 bathrooms: 1
Primary bedroom
- Features: Closet Cabinetry, Ceiling Fan(s), Dual Sinks, En Suite Bathroom, Garden Tub/Roman Tub, Sitting Area in Primary, Separate Shower, Walk-In Closet(s)
- Level: First
- Dimensions: 19 x 15
Bedroom
- Features: Ceiling Fan(s), En Suite Bathroom, Walk-In Closet(s)
- Level: Second
- Dimensions: 17 x 10
Bedroom
- Features: Ceiling Fan(s), En Suite Bathroom, Walk-In Closet(s)
- Level: Second
- Dimensions: 14 x 12
Bedroom
- Features: Ceiling Fan(s), En Suite Bathroom, Walk-In Closet(s)
- Level: Second
- Dimensions: 17 x 10
Family room
- Features: Ceiling Fan(s), Fireplace
- Level: First
- Dimensions: 20 x 17
Game room
- Features: Built-in Features
- Level: Second
- Dimensions: 20 x 14
Kitchen
- Features: Built-in Features, Dual Sinks, Eat-in Kitchen, Granite Counters, Kitchen Island, Walk-In Pantry
- Level: First
- Dimensions: 15 x 14
Living room
- Level: First
- Dimensions: 13 x 10
Media room
- Features: Ceiling Fan(s)
- Level: Second
- Dimensions: 22 x 18
Utility room
- Features: Built-in Features
- Level: First
- Dimensions: 12 x 6
Appliances
- Included: Some Gas Appliances, Dishwasher, Gas Cooktop, Disposal, Gas Water Heater, Microwave, Plumbed For Gas
Features
- Dry Bar, Decorative/Designer Lighting Fixtures, Eat-in Kitchen, Granite Counters, High Speed Internet, Kitchen Island, Open Floorplan, Pantry, Cable TV, Vaulted Ceiling(s), Walk-In Closet(s)
- Has basement: No
- Number of fireplaces: 1
- Fireplace features: Gas
Interior area
- Total interior livable area: 3,819 sqft
Video & virtual tour
Property
Parking
- Total spaces: 2
- Parking features: Additional Parking, Alley Access, Concrete, Door-Single, Epoxy Flooring, Electric Vehicle Charging Station(s), Garage, Garage Door Opener, Garage Faces Rear
- Attached garage spaces: 2
Features
- Levels: Two
- Stories: 2
- Pool features: None
Lot
- Size: 10,454.4 Square Feet
Details
- Parcel number: 26521400090120000
Construction
Type & style
- Home type: SingleFamily
- Architectural style: Detached
- Property subtype: Single Family Residence
Condition
- Year built: 1996
Utilities & green energy
- Sewer: Public Sewer
- Water: Public
- Utilities for property: Electricity Connected, Natural Gas Available, Sewer Available, Separate Meters, Underground Utilities, Water Available, Cable Available
Community & HOA
Community
- Subdivision: Shores Of Eastern Hills 01
HOA
- Has HOA: Yes
- Services included: Association Management, Maintenance Grounds
- HOA fee: $250 semi-annually
- HOA name: Shore of Eastern Hills/SBB Managment
- HOA phone: 972-960-2800
Location
- Region: Garland
Financial & listing details
- Price per square foot: $144/sqft
- Tax assessed value: $460,750
- Annual tax amount: $10,476
- Date on market: 7/11/2025
- Electric utility on property: Yes