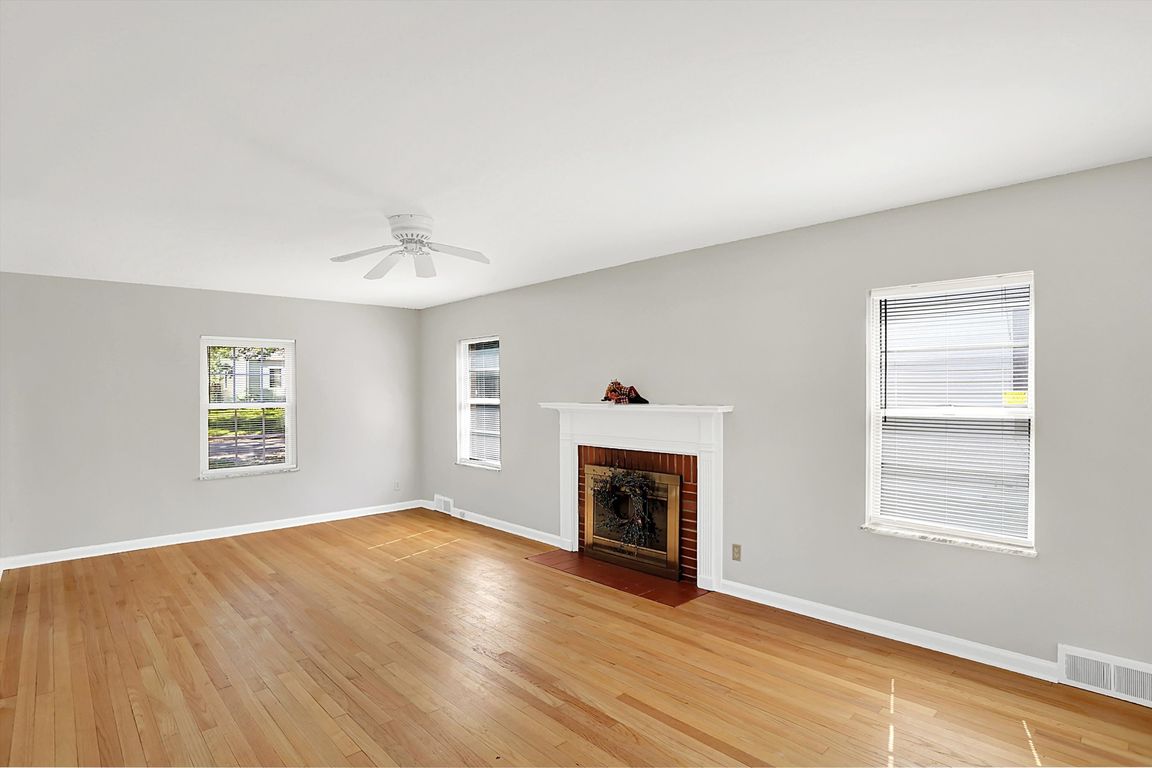
Pending
$335,000
3beds
2,304sqft
4730 Rookwood Ave, Indianapolis, IN 46208
3beds
2,304sqft
Residential, single family residence
Built in 1948
6,534 sqft
2 Garage spaces
$145 price/sqft
What's special
Comfortable interiorThree bedroomsBasking in the sunshineOutdoor gatherings
Oh, hello there, future neighbor! Prepare to be utterly charmed by 4730 Rookwood AVE, INDIANAPOLIS, IN, a single-family residence positively bursting with character and just waiting for its next chapter. Imagine whipping up culinary masterpieces (or just ordering takeout, we don't judge!) in a kitchen destined to be the backdrop ...
- 1 day |
- 127 |
- 2 |
Likely to sell faster than
Source: MIBOR as distributed by MLS GRID,MLS#: 22067193
Travel times
Living Room
Kitchen
Dining Room
Zillow last checked: 7 hours ago
Listing updated: 19 hours ago
Listing Provided by:
James Canull 317-418-7076,
Indy Home Shop LLC
Source: MIBOR as distributed by MLS GRID,MLS#: 22067193
Facts & features
Interior
Bedrooms & bathrooms
- Bedrooms: 3
- Bathrooms: 2
- Full bathrooms: 1
- 1/2 bathrooms: 1
- Main level bathrooms: 1
Primary bedroom
- Level: Upper
- Area: 224 Square Feet
- Dimensions: 14x16
Bedroom 2
- Level: Upper
- Area: 144 Square Feet
- Dimensions: 12x12
Bedroom 3
- Level: Upper
- Area: 168 Square Feet
- Dimensions: 14x12
Kitchen
- Level: Main
- Area: 144 Square Feet
- Dimensions: 12x12
Laundry
- Features: Other
- Level: Basement
- Area: 176 Square Feet
- Dimensions: 11x16
Living room
- Level: Main
- Area: 312 Square Feet
- Dimensions: 24x13
Play room
- Features: Other
- Level: Basement
- Area: 224 Square Feet
- Dimensions: 14x16
Play room
- Features: Other
- Level: Basement
- Area: 252 Square Feet
- Dimensions: 14x18
Heating
- Forced Air, Natural Gas
Cooling
- Central Air
Appliances
- Included: Dishwasher, Electric Oven, Refrigerator, Gas Water Heater
- Laundry: In Basement
Features
- Hardwood Floors
- Flooring: Hardwood
- Basement: Unfinished
- Number of fireplaces: 1
- Fireplace features: Living Room
Interior area
- Total structure area: 2,304
- Total interior livable area: 2,304 sqft
- Finished area below ground: 0
Property
Parking
- Total spaces: 2
- Parking features: Detached
- Garage spaces: 2
Features
- Levels: Two
- Stories: 2
- Fencing: Fenced
Lot
- Size: 6,534 Square Feet
- Features: Mature Trees
Details
- Parcel number: 490611118021000801
- Horse amenities: None
Construction
Type & style
- Home type: SingleFamily
- Architectural style: Colonial,Traditional
- Property subtype: Residential, Single Family Residence
Materials
- Aluminum Siding, Brick
- Foundation: Block
Condition
- New construction: No
- Year built: 1948
Utilities & green energy
- Water: Public
Community & HOA
Community
- Subdivision: Hinesleys Fairview Park
HOA
- Has HOA: No
Location
- Region: Indianapolis
Financial & listing details
- Price per square foot: $145/sqft
- Tax assessed value: $231,200
- Annual tax amount: $5,486
- Date on market: 10/8/2025