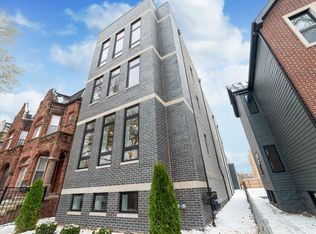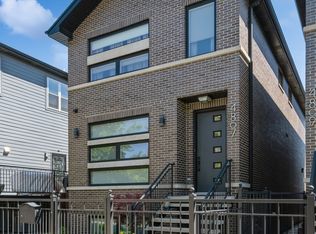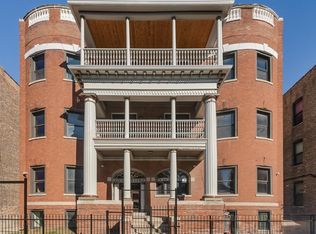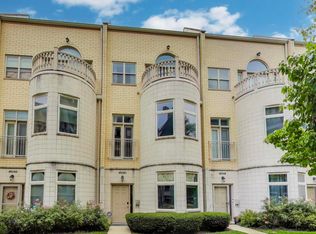This stunning 3-bedroom, 2-bathroom split-level penthouse is the epitome of modern luxury living. Featuring exquisite finishes and unparalleled attention to detail, this condo is designed for those who demand the best. From oversized windows that flood the space with natural light to designer lighting fixtures that add an elegant touch, every aspect of this home has been thoughtfully curated. Enjoy high-end 42" cabinetry, high ceilings, Energy Star-rated stainless steel appliances still under warranty, a high-efficiency HVAC system, and crown molding throughout. The premium-grade hardwood flooring with a custom stain complements the open layout, while the sleek quartz countertops and oversized island elevate the kitchen to a chef's dream. The master suite boasts a luxurious en-suite bathroom with dual vanities, shaker-style cabinets, a European-inspired glass shower, and a spacious walk-in closet for ultimate convenience. This condo is pre-wired for security with Ring cameras, video entry and intercom system, high-speed internet, cable, and wireless Sonos AMP with embedded ceiling speakers offering peace of mind and modern connectivity. The property also includes a patio, shared rooftop and garage parking, ensuring your vehicle is always secure and protected. Perfectly located just 10 minutes from the lake, Green Line Train Station, Lakeshore Drive, the University of Chicago campus, and downtown, this home offers the perfect balance of luxury and convenience. This property also qualifies for the $5,000 Chase Homebuyer Grant, a non-repayable grant with no qualifications, as it's tied to the property! Make this dream home your new home!
Active
Price cut: $9K (10/24)
$445,000
4730 S Champlain Ave #3, Chicago, IL 60615
3beds
1,600sqft
Est.:
Condominium, Single Family Residence
Built in 2019
-- sqft lot
$-- Zestimate®
$278/sqft
$225/mo HOA
What's special
High ceilingsGarage parkingExquisite finishesShared rooftopOversized islandSleek quartz countertopsDesigner lighting fixtures
- 81 days |
- 240 |
- 14 |
Zillow last checked: 8 hours ago
Listing updated: November 16, 2025 at 01:04pm
Listing courtesy of:
Erika Finley 708-527-8052,
Century 21 IMPACT,
Leah Moore 708-890-0605,
Century 21 IMPACT
Source: MRED as distributed by MLS GRID,MLS#: 12476951
Tour with a local agent
Facts & features
Interior
Bedrooms & bathrooms
- Bedrooms: 3
- Bathrooms: 2
- Full bathrooms: 2
Rooms
- Room types: No additional rooms
Primary bedroom
- Features: Flooring (Hardwood), Bathroom (Full)
- Level: Second
- Area: 192 Square Feet
- Dimensions: 16X12
Bedroom 2
- Features: Flooring (Hardwood)
- Level: Second
- Area: 130 Square Feet
- Dimensions: 13X10
Bedroom 3
- Features: Flooring (Hardwood)
- Level: Second
- Area: 100 Square Feet
- Dimensions: 10X10
Dining room
- Features: Flooring (Hardwood)
- Level: Main
- Dimensions: COMBO
Kitchen
- Features: Flooring (Hardwood)
- Level: Main
- Area: 170 Square Feet
- Dimensions: 17X10
Laundry
- Features: Flooring (Ceramic Tile)
- Level: Third
- Area: 64 Square Feet
- Dimensions: 8X8
Living room
- Features: Flooring (Hardwood)
- Level: Main
- Area: 352 Square Feet
- Dimensions: 22X16
Heating
- Natural Gas
Cooling
- Central Air
Appliances
- Laundry: Washer Hookup, In Unit
Features
- Walk-In Closet(s)
- Flooring: Hardwood
- Basement: None
Interior area
- Total structure area: 0
- Total interior livable area: 1,600 sqft
Property
Parking
- Total spaces: 1
- Parking features: Garage Door Opener, Garage Owned, Detached, Garage
- Garage spaces: 1
- Has uncovered spaces: Yes
Accessibility
- Accessibility features: No Disability Access
Features
- Patio & porch: Roof Deck, Deck, Porch
- Exterior features: Balcony
Details
- Parcel number: 20102030491003
- Special conditions: None
Construction
Type & style
- Home type: Condo
- Property subtype: Condominium, Single Family Residence
Materials
- Brick, Concrete
- Foundation: Concrete Perimeter
- Roof: Shake
Condition
- New construction: No
- Year built: 2019
Utilities & green energy
- Sewer: Public Sewer
- Water: Lake Michigan, Public
Community & HOA
HOA
- Has HOA: Yes
- Services included: Water, Insurance, Exterior Maintenance, Lawn Care, Scavenger, Snow Removal
- HOA fee: $225 monthly
Location
- Region: Chicago
Financial & listing details
- Price per square foot: $278/sqft
- Annual tax amount: $8,141
- Date on market: 9/20/2025
- Ownership: Condo
Estimated market value
Not available
Estimated sales range
Not available
Not available
Price history
Price history
| Date | Event | Price |
|---|---|---|
| 10/24/2025 | Price change | $445,000-2%$278/sqft |
Source: | ||
| 10/9/2025 | Price change | $454,000-2.2%$284/sqft |
Source: | ||
| 9/20/2025 | Listed for sale | $464,000$290/sqft |
Source: | ||
| 9/18/2025 | Listing removed | $464,000$290/sqft |
Source: | ||
| 7/31/2025 | Listed for sale | $464,000$290/sqft |
Source: | ||
Public tax history
Public tax history
Tax history is unavailable.BuyAbility℠ payment
Est. payment
$3,259/mo
Principal & interest
$2181
Property taxes
$697
Other costs
$381
Climate risks
Neighborhood: Bronzeville
Nearby schools
GreatSchools rating
- 3/10Woodson South Elementary SchoolGrades: PK-8Distance: 0.4 mi
- 1/10Phillips Academy High SchoolGrades: 9-12Distance: 1.2 mi
Schools provided by the listing agent
- District: 299
Source: MRED as distributed by MLS GRID. This data may not be complete. We recommend contacting the local school district to confirm school assignments for this home.
- Loading
- Loading



