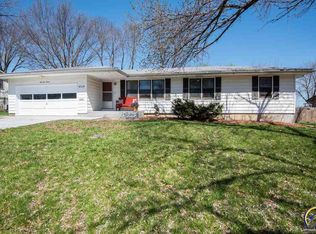Sold on 09/12/25
Price Unknown
4730 SW 33rd Ter, Topeka, KS 66614
3beds
1,578sqft
Single Family Residence, Residential
Built in 1972
10,200 Square Feet Lot
$179,100 Zestimate®
$--/sqft
$1,707 Estimated rent
Home value
$179,100
$154,000 - $208,000
$1,707/mo
Zestimate® history
Loading...
Owner options
Explore your selling options
What's special
Don't miss this 3 BR 1.5 bath with new HVAC (2025) in a great SW location w/ convenient hwy access. Newer windows on main, high vanity with beautiful marble countertop in main bath, adjustable bar in kitchen, newer exterior paint. Enjoy your evenings out back in the large backyard by the fire pit or covered deck. Home warranty included. Storage shed stays
Zillow last checked: 8 hours ago
Listing updated: September 13, 2025 at 12:28pm
Listed by:
Brenda North 785-220-5042,
Platinum Realty LLC
Bought with:
Melanie Gordon, 00237700
Better Homes and Gardens Real
Source: Sunflower AOR,MLS#: 240791
Facts & features
Interior
Bedrooms & bathrooms
- Bedrooms: 3
- Bathrooms: 2
- Full bathrooms: 1
- 1/2 bathrooms: 1
Primary bedroom
- Level: Main
- Area: 173.65
- Dimensions: 15.10 x 11.5
Bedroom 2
- Level: Main
- Area: 143.64
- Dimensions: 12.6 x 11.4
Bedroom 3
- Level: Main
- Area: 100.28
- Dimensions: 10.9 x 9.2
Dining room
- Level: Main
- Area: 130.98
- Dimensions: 11.10 x 11.8
Family room
- Level: Basement
- Area: 201.63
- Dimensions: 14. 10 x 14.3
Kitchen
- Level: Main
- Area: 115.5
- Dimensions: 11 x 10.5
Laundry
- Level: Basement
- Area: 81.1
- Dimensions: 10 x 8.11
Living room
- Level: Main
- Area: 195.3
- Dimensions: 15.5 x 12.6
Heating
- Natural Gas
Cooling
- Central Air
Appliances
- Included: Electric Range, Refrigerator, Disposal
- Laundry: In Basement, Separate Room
Features
- Flooring: Vinyl, Laminate, Carpet
- Basement: Concrete
- Has fireplace: No
Interior area
- Total structure area: 1,578
- Total interior livable area: 1,578 sqft
- Finished area above ground: 1,194
- Finished area below ground: 384
Property
Parking
- Total spaces: 2
- Parking features: Attached
- Attached garage spaces: 2
Features
- Patio & porch: Covered
Lot
- Size: 10,200 sqft
- Dimensions: 85 x 120
Details
- Parcel number: R59258
- Special conditions: Standard,Arm's Length
Construction
Type & style
- Home type: SingleFamily
- Property subtype: Single Family Residence, Residential
Materials
- Frame
- Roof: Architectural Style
Condition
- Year built: 1972
Utilities & green energy
- Water: Public
Community & neighborhood
Location
- Region: Topeka
- Subdivision: County Fair Estates
Price history
| Date | Event | Price |
|---|---|---|
| 9/12/2025 | Sold | -- |
Source: | ||
| 8/11/2025 | Pending sale | $174,900$111/sqft |
Source: | ||
| 8/8/2025 | Listed for sale | $174,900+74.9%$111/sqft |
Source: | ||
| 3/31/2016 | Sold | -- |
Source: | ||
| 11/18/2015 | Listed for sale | $100,000$63/sqft |
Source: Owner | ||
Public tax history
| Year | Property taxes | Tax assessment |
|---|---|---|
| 2025 | -- | $19,971 +3% |
| 2024 | $2,715 +1.8% | $19,389 +5% |
| 2023 | $2,667 +8.5% | $18,466 +12% |
Find assessor info on the county website
Neighborhood: Burnett's
Nearby schools
GreatSchools rating
- 5/10Mceachron Elementary SchoolGrades: PK-5Distance: 0.4 mi
- 6/10Marjorie French Middle SchoolGrades: 6-8Distance: 0.7 mi
- 3/10Topeka West High SchoolGrades: 9-12Distance: 1.7 mi
Schools provided by the listing agent
- Elementary: McEachron Elementary School/USD 501
- Middle: French Middle School/USD 501
- High: Topeka West High School/USD 501
Source: Sunflower AOR. This data may not be complete. We recommend contacting the local school district to confirm school assignments for this home.
