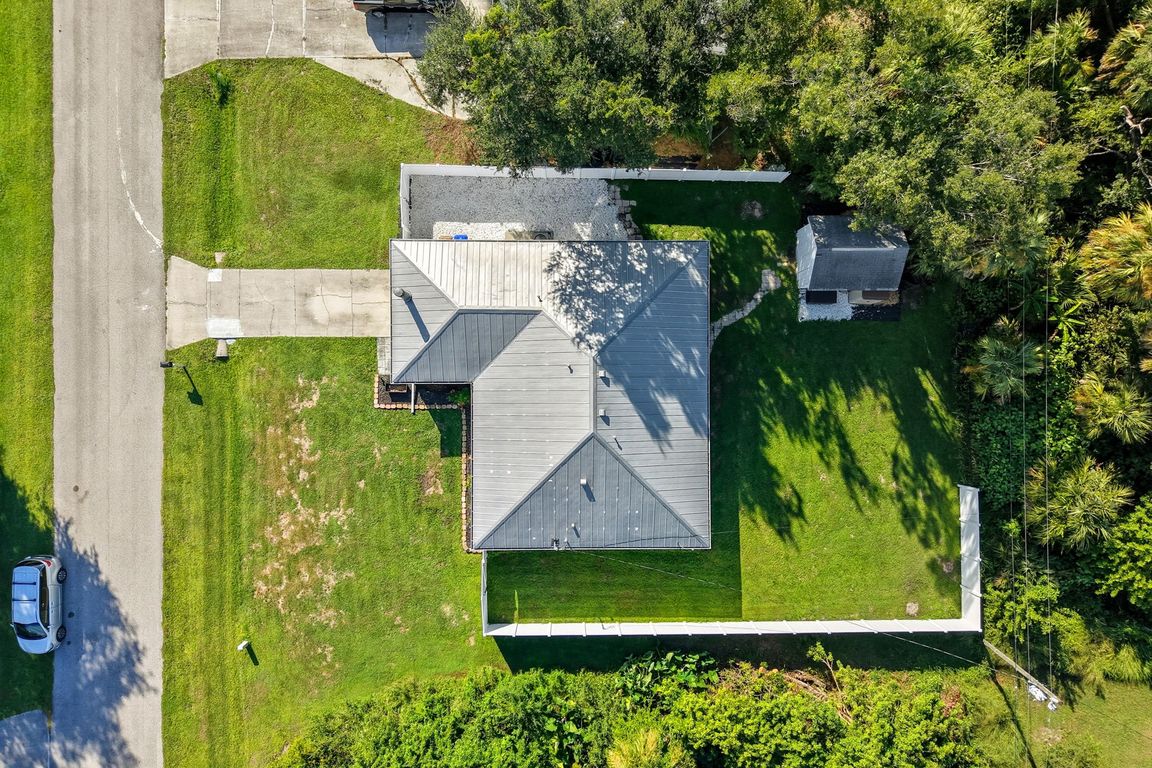Open: Sat 10am-12pm

For sale
$279,900
2beds
1,583sqft
4732 Italy Ave, North Port, FL 34288
2beds
1,583sqft
Single family residence
Built in 1992
10,000 sqft
Open parking
$177 price/sqft
What's special
Modern finishesFully screened lanaiExpanded islandQuartz countertopsLarge windowsDurable metal roofInviting great room
Welcome to this beautifully updated home in a desirable North Port location, just minutes from shopping, dining, schools, and easy access to I-75. With thoughtful upgrades inside and out, this residence is truly move-in ready. Step inside to discover a spacious 2-bedroom, 2-bathroom layout with a versatile family ...
- 13 days |
- 663 |
- 31 |
Likely to sell faster than
Source: Stellar MLS,MLS#: C7516034 Originating MLS: Orlando Regional
Originating MLS: Orlando Regional
Travel times
Family Room
Kitchen
Primary Bedroom
Zillow last checked: 7 hours ago
Listing updated: October 21, 2025 at 10:58am
Listing Provided by:
Samarra Landry LLC 941-380-6423,
LPT REALTY, LLC 877-366-2213,
Rob Landry Jr 941-740-5257,
LPT REALTY, LLC
Source: Stellar MLS,MLS#: C7516034 Originating MLS: Orlando Regional
Originating MLS: Orlando Regional

Facts & features
Interior
Bedrooms & bathrooms
- Bedrooms: 2
- Bathrooms: 2
- Full bathrooms: 2
Rooms
- Room types: Den/Library/Office, Utility Room
Primary bedroom
- Features: Walk-In Closet(s)
- Level: First
- Area: 154 Square Feet
- Dimensions: 14x11
Bedroom 2
- Features: Built-in Closet
- Level: First
- Area: 121 Square Feet
- Dimensions: 11x11
Primary bathroom
- Level: First
- Area: 36 Square Feet
- Dimensions: 4x9
Bathroom 2
- Level: First
- Area: 32 Square Feet
- Dimensions: 4x8
Dining room
- Level: First
- Area: 154 Square Feet
- Dimensions: 14x11
Family room
- Level: First
- Area: 210 Square Feet
- Dimensions: 14x15
Kitchen
- Features: Granite Counters
- Level: First
- Area: 162 Square Feet
- Dimensions: 18x9
Living room
- Features: Ceiling Fan(s)
- Level: First
- Area: 378 Square Feet
- Dimensions: 27x14
Heating
- Central, Electric
Cooling
- Central Air
Appliances
- Included: Dishwasher, Dryer, Electric Water Heater, Microwave, Range, Refrigerator, Washer
- Laundry: Inside
Features
- Ceiling Fan(s), Primary Bedroom Main Floor, Stone Counters, Thermostat, Walk-In Closet(s)
- Flooring: Ceramic Tile
- Doors: Sliding Doors
- Windows: Storm Window(s), Hurricane Shutters/Windows
- Has fireplace: Yes
- Fireplace features: Other Room, Wood Burning
Interior area
- Total structure area: 1,918
- Total interior livable area: 1,583 sqft
Video & virtual tour
Property
Parking
- Parking features: Driveway
- Has uncovered spaces: Yes
Features
- Levels: One
- Stories: 1
- Patio & porch: Front Porch, Screened
- Exterior features: Private Mailbox, Storage
- Fencing: Fenced
Lot
- Size: 10,000 Square Feet
Details
- Additional structures: Shed(s)
- Parcel number: 1122102117
- Zoning: RSF2
- Special conditions: None
Construction
Type & style
- Home type: SingleFamily
- Property subtype: Single Family Residence
Materials
- Block, Stucco
- Foundation: Slab
- Roof: Metal
Condition
- New construction: No
- Year built: 1992
Utilities & green energy
- Sewer: Private Sewer
- Water: Public
- Utilities for property: Cable Available, Electricity Connected
Community & HOA
Community
- Subdivision: PORT CHARLOTTE SUB 21
HOA
- Has HOA: No
- Pet fee: $0 monthly
Location
- Region: North Port
Financial & listing details
- Price per square foot: $177/sqft
- Tax assessed value: $202,900
- Annual tax amount: $3,252
- Date on market: 10/9/2025
- Listing terms: Cash,Conventional,FHA,VA Loan
- Ownership: Fee Simple
- Total actual rent: 0
- Electric utility on property: Yes
- Road surface type: Paved, Asphalt