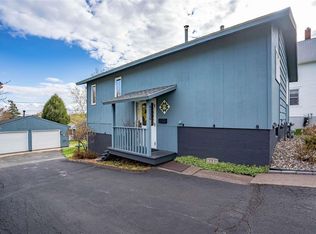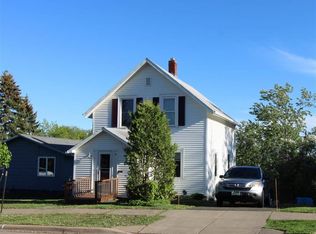Sold for $235,675 on 08/23/24
$235,675
4732 Oneida St, Duluth, MN 55804
2beds
908sqft
Single Family Residence
Built in 1913
6,969.6 Square Feet Lot
$254,500 Zestimate®
$260/sqft
$1,773 Estimated rent
Home value
$254,500
$219,000 - $295,000
$1,773/mo
Zestimate® history
Loading...
Owner options
Explore your selling options
What's special
Location, condition, and price- this home has it all! From the concrete slab to the roof and everything in between, the current owners have lovingly reconstructed this sweet Lakehouse house using quality craftsmanship and on-trend design selections. Features include a new kitchen, 2 bathrooms, lighting, windows, doors, trim, flooring, tile, sheetrock, electric, plumbing, and water lines. Outside you’ll find a sizable deck overlooking a pretty yard. Best of all, this home is located on a quiet street close to schools, shopping, Lake Superior, and some of the best trails in the city!
Zillow last checked: 8 hours ago
Listing updated: September 08, 2025 at 04:23pm
Listed by:
Tracy Ramsay 218-390-6747,
RE/MAX Results
Bought with:
Linda Johnson, MN 20232741 WI 57032-94
RE/MAX Results
Source: Lake Superior Area Realtors,MLS#: 6114838
Facts & features
Interior
Bedrooms & bathrooms
- Bedrooms: 2
- Bathrooms: 2
- Full bathrooms: 1
- 1/2 bathrooms: 1
Bedroom
- Description: Upper Level Bedroom 1
- Level: Upper
- Area: 96 Square Feet
- Dimensions: 12 x 8
Bedroom
- Description: Upper Level Bedroom 2
- Level: Upper
- Area: 88 Square Feet
- Dimensions: 11 x 8
Dining room
- Description: Hardwood flooring with great space
- Level: Main
- Area: 120 Square Feet
- Dimensions: 15 x 8
Kitchen
- Description: Updated Kitchen with door to back yard
- Level: Main
- Area: 121 Square Feet
- Dimensions: 11 x 11
Living room
- Description: Bright and open with hardwood flooring
- Level: Main
- Area: 144 Square Feet
- Dimensions: 12 x 12
Other
- Description: Nice space to use as additional living space!
- Level: Lower
- Area: 100 Square Feet
- Dimensions: 10 x 10
Heating
- Forced Air, Natural Gas
Features
- Ceiling Fan(s)
- Flooring: Hardwood Floors
- Basement: Full,Unfinished
- Has fireplace: No
Interior area
- Total interior livable area: 908 sqft
- Finished area above ground: 808
- Finished area below ground: 100
Property
Parking
- Parking features: Off Street, None
- Has uncovered spaces: Yes
Features
- Patio & porch: Deck
- Has view: Yes
- View description: Typical
Lot
- Size: 6,969 sqft
- Dimensions: 50 x 140
Details
- Parcel number: 010295001070
Construction
Type & style
- Home type: SingleFamily
- Architectural style: Bungalow
- Property subtype: Single Family Residence
Materials
- Aluminum, Frame/Wood
- Foundation: Concrete Perimeter
Condition
- Previously Owned
- Year built: 1913
Utilities & green energy
- Electric: Minnesota Power
- Sewer: Public Sewer
- Water: Public
Community & neighborhood
Location
- Region: Duluth
Other
Other facts
- Listing terms: Cash,Conventional
Price history
| Date | Event | Price |
|---|---|---|
| 8/23/2024 | Sold | $235,675+12.3%$260/sqft |
Source: | ||
| 7/15/2024 | Pending sale | $209,900$231/sqft |
Source: | ||
| 7/11/2024 | Listed for sale | $209,900+319.8%$231/sqft |
Source: | ||
| 1/23/2018 | Sold | $50,000-31.5%$55/sqft |
Source: | ||
| 12/2/2017 | Pending sale | $73,000$80/sqft |
Source: RE/MAX Results Duluth #6032368 | ||
Public tax history
| Year | Property taxes | Tax assessment |
|---|---|---|
| 2024 | $2,080 +4.5% | $190,000 +14.5% |
| 2023 | $1,990 +15.8% | $165,900 +8.7% |
| 2022 | $1,718 +16.9% | $152,600 +20.9% |
Find assessor info on the county website
Neighborhood: Lakeside/Lester Park
Nearby schools
GreatSchools rating
- 8/10Lester Park Elementary SchoolGrades: K-5Distance: 0.5 mi
- 7/10Ordean East Middle SchoolGrades: 6-8Distance: 2.3 mi
- 10/10East Senior High SchoolGrades: 9-12Distance: 1.2 mi

Get pre-qualified for a loan
At Zillow Home Loans, we can pre-qualify you in as little as 5 minutes with no impact to your credit score.An equal housing lender. NMLS #10287.
Sell for more on Zillow
Get a free Zillow Showcase℠ listing and you could sell for .
$254,500
2% more+ $5,090
With Zillow Showcase(estimated)
$259,590
