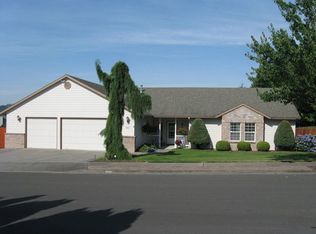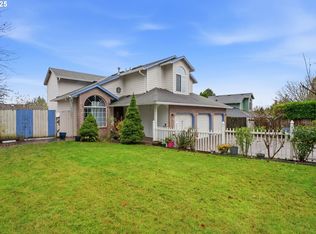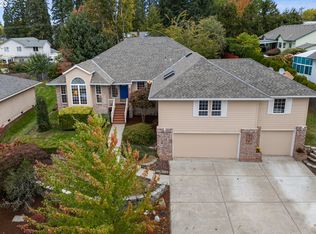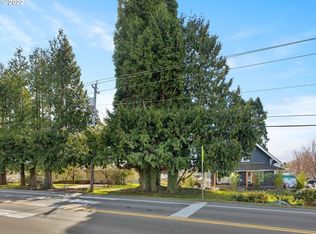Sold
Zestimate®
$442,500
4732 SE Powell Valley Rd, Gresham, OR 97080
3beds
2,128sqft
Residential, Single Family Residence
Built in 1939
0.3 Acres Lot
$442,500 Zestimate®
$208/sqft
$2,851 Estimated rent
Home value
$442,500
$420,000 - $465,000
$2,851/mo
Zestimate® history
Loading...
Owner options
Explore your selling options
What's special
If you are looking for a project with a beautiful home on a larger lot, this home is for you! Nestled on a private lot, this charming home is packed with character and potential. Featuring hardwood floors, original built-ins, skylights, clawfoot tub and granite counters for a great foundation to build your vision. The kitchen is large and newly remodeled and ready for you to focus on what matters to you. Plus, the full basement is a blank canvas with the potential to be transformed into something special. The oversized, fenced backyard and two spacious decks is perfect for entertaining, gardening, or simply relaxing in your own retreat. With an oversized 2-car detached garage and a long driveway, you will have room for all of your toys and cars.
Zillow last checked: 8 hours ago
Listing updated: January 15, 2026 at 01:16am
Listed by:
Gina Shingler 503-239-7400,
Oregon Digs Real Estate
Bought with:
Kendel White, 201236006
Premiere Property Group, LLC
Source: RMLS (OR),MLS#: 139757295
Facts & features
Interior
Bedrooms & bathrooms
- Bedrooms: 3
- Bathrooms: 2
- Full bathrooms: 2
- Main level bathrooms: 1
Primary bedroom
- Features: Balcony, Suite
- Level: Upper
Bedroom 2
- Level: Main
Bedroom 3
- Level: Main
Dining room
- Features: Builtin Features, Hardwood Floors
- Level: Main
Family room
- Level: Lower
Kitchen
- Features: Gas Appliances, Tile Floor
- Level: Main
Living room
- Features: Fireplace, Hardwood Floors
- Level: Main
Heating
- Forced Air, Fireplace(s)
Cooling
- Wall Unit(s)
Appliances
- Included: Dishwasher, Free-Standing Gas Range, Free-Standing Refrigerator, Gas Appliances, Microwave, Washer/Dryer, Gas Water Heater
- Laundry: Laundry Room
Features
- Built-in Features, Balcony, Suite, Granite, Pantry
- Flooring: Hardwood, Tile
- Basement: Full
- Number of fireplaces: 1
- Fireplace features: Gas, Stove
Interior area
- Total structure area: 2,128
- Total interior livable area: 2,128 sqft
Property
Parking
- Total spaces: 2
- Parking features: Driveway, Detached
- Garage spaces: 2
- Has uncovered spaces: Yes
Features
- Stories: 2
- Patio & porch: Deck, Porch
- Exterior features: Yard, Balcony
- Fencing: Fenced
Lot
- Size: 0.30 Acres
- Features: Level, Private, Trees, SqFt 10000 to 14999
Details
- Parcel number: R308952
Construction
Type & style
- Home type: SingleFamily
- Architectural style: Bungalow
- Property subtype: Residential, Single Family Residence
Materials
- Cedar
- Foundation: Concrete Perimeter
- Roof: Composition
Condition
- Fixer
- New construction: No
- Year built: 1939
Utilities & green energy
- Gas: Gas
- Sewer: Public Sewer
- Water: Public
- Utilities for property: Cable Connected
Community & neighborhood
Location
- Region: Gresham
Other
Other facts
- Listing terms: Cash,Conventional
- Road surface type: Paved
Price history
| Date | Event | Price |
|---|---|---|
| 12/30/2025 | Sold | $442,500+1.7%$208/sqft |
Source: | ||
| 11/23/2025 | Pending sale | $435,000$204/sqft |
Source: | ||
| 9/19/2025 | Price change | $435,000-3.3%$204/sqft |
Source: | ||
| 6/7/2025 | Listed for sale | $450,000$211/sqft |
Source: | ||
| 5/28/2025 | Pending sale | $450,000$211/sqft |
Source: | ||
Public tax history
| Year | Property taxes | Tax assessment |
|---|---|---|
| 2025 | $5,527 +4.5% | $271,620 +3% |
| 2024 | $5,291 +9.8% | $263,710 +3% |
| 2023 | $4,820 +2.9% | $256,030 +3% |
Find assessor info on the county website
Neighborhood: Kelly Creek
Nearby schools
GreatSchools rating
- 5/10Powell Valley Elementary SchoolGrades: K-5Distance: 0.1 mi
- 1/10Gordon Russell Middle SchoolGrades: 6-8Distance: 0.6 mi
- 6/10Sam Barlow High SchoolGrades: 9-12Distance: 1.5 mi
Schools provided by the listing agent
- Elementary: Powell Valley
- Middle: Gordon Russell
- High: Sam Barlow
Source: RMLS (OR). This data may not be complete. We recommend contacting the local school district to confirm school assignments for this home.
Get a cash offer in 3 minutes
Find out how much your home could sell for in as little as 3 minutes with a no-obligation cash offer.
Estimated market value$442,500
Get a cash offer in 3 minutes
Find out how much your home could sell for in as little as 3 minutes with a no-obligation cash offer.
Estimated market value
$442,500



